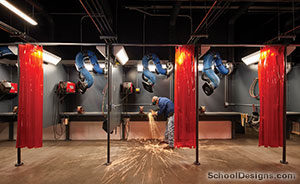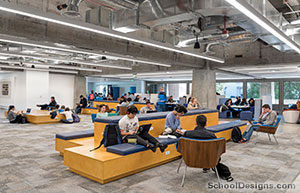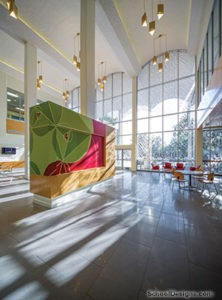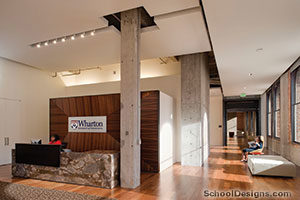University of Kansas, Capitol Federal Hall, School of Business
Lawrence, Kansas
Designed to catalyze connections, Capitol Federal Hall at the University of Kansas turns the typical business school model — student spaces on lower levels, faculty above — on its side. An expansive four-story atrium serves as a connector between the building’s major program elements — student incubators, labs, classrooms, offices and conference areas — while also housing a variety of informal gathering spaces. Every element is designed and placed to prompt serendipitous interactions and make the school a venue for entrepreneurial innovation.
In a marked shift from traditional academic design, the school’s interiors more closely resemble academic incubators, co-working spaces and start-up offices than they do typical classrooms, libraries, or laboratories. The design offers students a glimpse of where they could go after they make the leap from campus to workplace.
Louis Pasteur’s quote, “Chance favors the prepared mind,” served as inspiration to the design team, which operated under the belief that serendipity could be not only encouraged, but also manufactured.
Additional Information
Associated Firm
GastingerWalker&
Cost per Sq Ft
$328.00
Featured in
2017 Educational Interiors Showcase
Interior category
Common Areas
Other projects from this professional

Plumbers Local 130 UA Training Center
The Plumbers Local 130 UA Training Center unites people, place, and process...

University of California, Berkeley Moffitt Library Renovation
Designed in the 1960s as a cutting-edge library for graduate studies, Moffitt...

San Jancinto College, Lee Davis Library
Originally built in 1966, the Lee Davis Library at San Jacinto College...

University of Pennsylvania, Wharton School of Business
A harbinger of the ways in which campuses are evolving around the...
Load more


