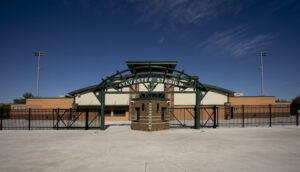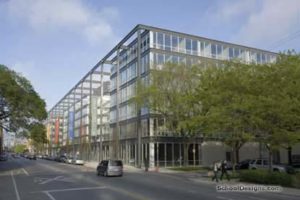University of Illinois—Chicago, The Automatic Lofts
Chicago, Illinois
This project renovated the Automatic Electric Company Building, situated adjacent to the University of Illinois—Chicago campus. This building is on the National Register of Historic Places because of its former use, which was to build the first telephone-switching equipment used commercially in the United States.
The building’s interior includes Chicago common brick and heavy timber that has been sandblasted and left exposed. A 30-foot-wide by 200-foot-long, six-story light court has been created in the building’s center, complete with a Zen garden. This light court enables the building to conform with residential standards related to light and air requirements. The exterior of the building has been restored to historical standards published by the U.S. Department of the Interior. The design intent of the building is to juxtapose the contemporary interior featuring a glazed curtainwall light court with the historic 1910 masonry and terra-cotta facade.
Now known as The Automatic Lofts, this 142-unit student housing facility contains 484 beds for students attending Chicago-area colleges and universities. The building will have 9,000 square feet of ground-floor retail space and below-grade parking.
The building offers one-, two-, three- and four-bedroom loft units, all with kitchens, living rooms and bathrooms. The units have condominium-
quality design and finishes, including granite kitchen and bathroom counters. The building has a lobby area with a 24-hour doorman, fitness center, study areas and an on-site management office.
Additional Information
Associated Firm
Smithfield Construction Group, Inc.
Capacity
484
Cost per Sq Ft
$117.40
Featured in
2007 Architectural Portfolio





