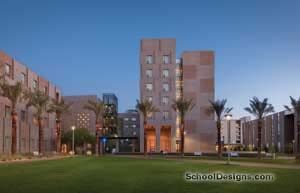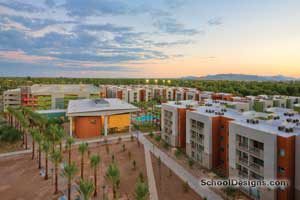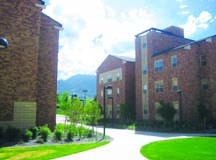University of California–Irvine, Vista Del Campo
Irvine, California
The target market of this project is undergraduate and unmarried graduate students who require on-campus housing. The planning promotes a village concept with minimal impact on neighbors. The economical concepts were important for the private financing structure. The site is a sweeping grade, characterized by its linear length.
The “Great Street” of this project traverses the site’s length and links to all the areas via paseos and short connectors tied to the main campus. This street offers a wide internal pathway for bicycles and pedestrians, as well as a school shuttle, giving students three transportation choices. This also removes automobiles from the network. The shuttle stop turnaround underscores the building’s village center definition, which include a resident adviser’s office, pool, spa, courtyard, fireplace, barbeque area and other lifestyle amenities.
Surrounding this central area are clusters of small buildings that are situated to eliminate costly slope mitigation. The prairie and craftsman architecture responds to the compact pads, and avoids the typical institutional character, thereby strengthening village aesthetics. The apartment balconies and decks orient to Great Street, which promotes outdoor enjoyment and a sociable dynamic. The site segmentation separates graduate and undergraduate apartments into buildings with up to 16 units. One- to four-bedroom units offer kitchens and private bedrooms. Graduate students are provided with individual laundries. Undergraduates use common laundry facilities at the recreation centers. Each apartment is air conditioned and has heat supplied by a hydronic hot-water system from a common boiler at each building.
The perimeter parking spaces reduce the development’s visual impact on the adjacent neighborhood and provide acoustical shelter for the apartments within the community. The planning of the neighborhood also preserves the riparian area/stormwater arroyo in a natural, vegetated state.
Additional Information
Associated Firm
KTGY Group
Capacity
1,488
Cost per Sq Ft
$150.46
Featured in
2004 Architectural Portfolio
Category
Specialized
Other projects from this professional

Arizona State University, Barrett Honors College
Organized in a network of interconnected courtyards, Barrett Honors College is a...

Arizona State University, Vista del Sol
Vista del Sol’s original intent was to meet Arizona State University (ASU)’s...

University of Colorado–Boulder, Bear Creek Apartments at Williams Village
This new development incorporates the best features of the main campus: clear...



