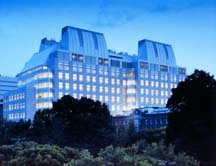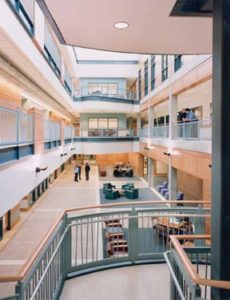Tulane University, Merryl & Sam J. Israel, Jr. Environmental Sciences Building
New Orleans, Louisiana
This 50,000-square-foot addition mixes biologists, chemists and environmental engineers into an interdepartmental research community.
On the ground floor, introductory labs feature shared computers at each bench and a computer room accessible to all students.
Organic-chemistry labs occupy the top floor of the building. Each lab is designed with equipment in the middle, write-up benches in a C-shape and hoods at the perimeter. Offices, conference rooms, chemical-storage rooms, and informal meeting areas are adjacent to the labs.
The design incorporated passive features to achieve comfort and safety using low-energy techniques. Untinted low-E windows allow light to pass throughout the building without generating solar heat gain. Covered arcades and tall, narrow east-west courtyards allow for passive cooling.
Biology and environmental engineering research labs have desk space for lab uses along the windows. A wet bench zone occupies the center of the lab.
Note: Total cost includes furniture/equipment, consultant fees, site utility relocation, etc.)
Photographer: ©Brian Vanden Brink
Additional Information
Associated Firm
Payette Associates (Programming/Concept Design)
Cost per Sq Ft
$220.00
Featured in
2000 Architectural Portfolio





