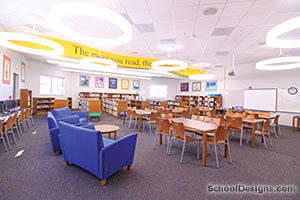Trojan Academy
Glasgow, Kentucky
Barren County Schools’ Trojan Academy is a unique facility. The goal was to ease the transition from middle school to high school. This eighth- and ninth-grade academy houses classrooms, a high-technology “bookless” media center, science labs, resource rooms, a multi-use cafeteria/gym/assembly area, secure entrance, administrative suites and two connectors that join the high school and middle school facilities together. Students can travel between facilities without going outside.
Trojan Academy has a naturally lighted entry foyer; instructional-technology package in each classroom with a whiteboard, sound-amplification system, overhead projector and Internet access to enhance the learning environment; variable refrigerant volume (VRV) HVAC system to efficiently heat and cool the academy; and an efficient multi-use gym/cafeteria/assembly area.
These unique elements combine to improve the instructional process and create an enhanced learning environment for students and faculty.
Additional Information
Capacity
400
Cost per Sq Ft
$190.04
Featured in
2008 Architectural Portfolio
Category
Specialized
Other projects from this professional

Apollo High School & Daviess County High School Football Stadium Improvements
Design Team Mike Ranney, AIA (Principal Architect); Jeanie Cannon (Project Coordinator) The driving force...

Murray High School Addition and Renovation
Design Team Craig Thomas, AIA (Principal Architect); Jeanie Cannon (Project Coordinator) After completing the...

Barren County High School Career and Technical Education Center and Chapatcha Athletic Complex
Design Team Craig Thomas, AIA (Principal Architect), Kyle Abney (Project Coordinator) Barren County Schools...

Sutton Elementary School Addition and Renovation
Design team: Craig Thomas (Architect) Situated in the heart of Owensboro is Sutton...
Load more


