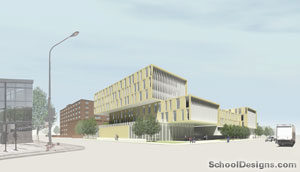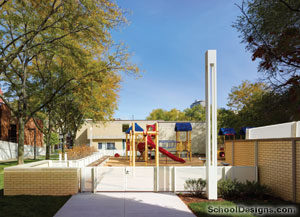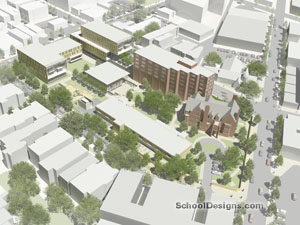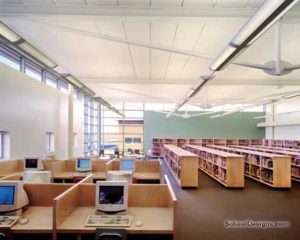The Salvation Army College for Officer Training, Mumford Hall Conversion
Chicago, Illinois
The Mumford Hall conversion transforms a cloistered residence hall into a versatile and collaborative learning center for the Salvation Army’s College for Officer Training. The academic program has evolved to include project-based coursework, distance learning and national conferences. The multipurpose room supports these changes with an audiovisual system for multimedia presentations, musical performances and videoconferencing. The adjacent lounge and conference room support breakout sessions and small-group discussions.
The student body has evolved into a population represented equally by male and female students. Students begin later in life, entering as married students, some with families and others with physical limitations. The renovation supports the diversified population by converting the residence hall rooms and shared restrooms into full apartments. Universal design elements are included throughout, enabling disabled students to engage in activities everywhere, not just in designated areas.
The LEED-certified project uses inexpensive strategies such as superior insulation, daylight harvesting and efficient mechanical systems that reduce energy and water consumption by 20 percent.
The Mumford Hall conversion supports the evolving educational and physical needs of students preparing for a life of service in the Salvation Army.
"A thoughtful, well-executed transformation. The facility incorporates sustainable, high-performance design. Effectiveuse of furniture and color."–2010 jury
Additional Information
Cost per Sq Ft
$203.00
Citation
Silver Citation
Featured in
2010 Educational Interiors
Category
Renovation
Interior category
Residence Halls/Lounges
Other projects from this professional

Salvation Army College for Officer Training, Cox Residence Hall
The existing Cox Residence Hall was unable to meet the housing needs...

Salvation Army College for Officer Training, Playground
The growing enrollment of students with families at the College necessitated a...

Salvation Army College for Officer Training
The architect prepared a campus master plan for building, landscape and infrastructure...

Adams Central Elementary School
This 25,600-square-foot addition houses 14 classrooms, a modern library, a new entrance...



