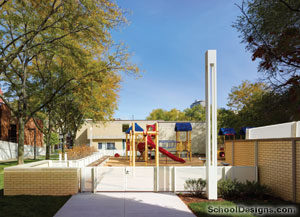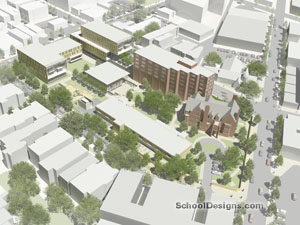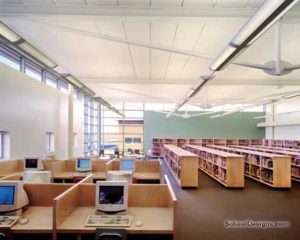Salvation Army College for Officer Training, Cox Residence Hall
Chicago, Illinois
The existing Cox Residence Hall was unable to meet the housing needs of the evolving student body. The demographic profile of incoming students is changing from individuals to married couples and families. This project responds to the unique needs of this student profile by integrating academic and family life program elements into a single facility.
The addition is positioned on the far north end of the site and includes a basement garage that will eliminate a surface parking lot. These two decisions allow for a new quadrangle to be formed creating a front yard for the new Cox Hall as part of the campus master plan. Another key component to the design is a phasing plan that will minimize the disruption to the campus operations. The phasing plan adds capacity in the first phase allowing existing units to be taken out of service as they are renovated. The new systems will have the capacity to serve the entire building and provide single point connections, allowing later phases to connect with minimal disruption during the switchover.
Additional Information
Featured in
2014 Architectural Portfolio
Category
Work in Progress
Other projects from this professional

Salvation Army College for Officer Training, Playground
The growing enrollment of students with families at the College necessitated a...

Salvation Army College for Officer Training
The architect prepared a campus master plan for building, landscape and infrastructure...

The Salvation Army College for Officer Training, Mumford Hall Conversion
The Mumford Hall conversion transforms a cloistered residence hall into a versatile...

Adams Central Elementary School
This 25,600-square-foot addition houses 14 classrooms, a modern library, a new entrance...



