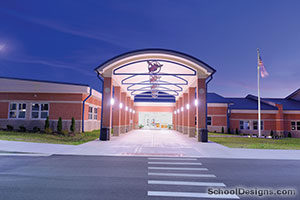Sutton Elementary School Addition and Renovation
Owesnboro, Kentucky
Design team: Craig Thomas (Architect)
Situated in the heart of Owensboro is Sutton Elementary School. This project provided the school with a new athletic performing arts center (APAC) that consists of a gym, a band room, a stage and a classroom, a Family Resource Center, and an open area resource room. A new corridor connects the APAC to the existing facilities.
The existing gym was converted into a media center, and the existing media center was transformed into two classrooms. Other upgrades included a new suspended acoustical panel ceiling and a sprinkler system.
Additional Information
Associated Firm
CMTA Consulting Engineers; Wilkie Structural Engineering, LLC, HRC, PLLC
Capacity
472
Cost per Sq Ft
$101.00
Featured in
2018 Architectural Portfolio
Category
Renovation
Other projects from this professional

Apollo High School & Daviess County High School Football Stadium Improvements
Design Team Mike Ranney, AIA (Principal Architect); Jeanie Cannon (Project Coordinator) The driving force...

Murray High School Addition and Renovation
Design Team Craig Thomas, AIA (Principal Architect); Jeanie Cannon (Project Coordinator) After completing the...

Barren County High School Career and Technical Education Center and Chapatcha Athletic Complex
Design Team Craig Thomas, AIA (Principal Architect), Kyle Abney (Project Coordinator) Barren County Schools...

Metcalfe County Elementary School, Addition and Remodeling
Design team:RBS Design Group Architecture; Craig Thomas, AIA (Principal Architect) This project included...
Load more


