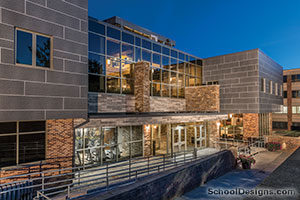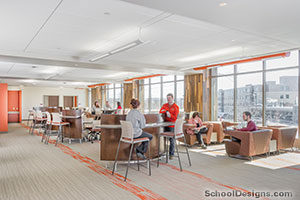SUNY Potsdam, Bowman Hall
Potsdam, New York
We are in an era of spa-like residence halls where students play, bond, study, eat, relax, commune and sleep under the same roof. The challenge of the Bowman Hall project was to deliver the necessary renovations while also positioning the facility as a recruitment and retention asset by meeting student expectations.
The focal point of the project was an unused space at the center of the complex that was surrounded by a lackluster exterior. By rethinking this hub, the design team incorporated a nucleus into the community.
This new commons provides for a broad array of spaces deliberately designed for today’s students. The new reception space evokes a hotel-like atmosphere while study spaces are flexible and technology-enabled. Devoted rooms accommodate energy demands, optimal lighting and preferred seating for media and gaming. Phased renovations to residential spaces complement the addition with new bathrooms and lounges and laundry on each floor, while geothermal heating and cooling sustainably reduce operating expenses. The result is a residential village supporting contemporary student lifestyles.
Additional Information
Associated Firm
Pathfinder Engineers & Architects
Capacity
700
Cost per Sq Ft
$126.72
Featured in
2014 Architectural Portfolio
Other projects from this professional

Center for Criminal Justice, Intelligence & Cybersecurity
Design Team Mach Architecture: Douglas Schaefer, AIA, LEED GA; Jacob West. Pathfinder Engineers...

SUNY Brockport, Eagle Hall
Design Team: Mach: Brian Kelley, Darlene Fagan; Purcell: Jason McCullouch, Carson Cantwell With...

SUNY Alfred State College of Technology, MacKenzie Complex
Design team: Mach Architecture: Doug Schaefer, AIA, LEED AP; Darlene Fagan, ASID,...

Jefferson Community College, John W. Deans Collaborative Learning Center
The goal of the Collaborative Learning Center was to combine synergistic functions...
Load more


