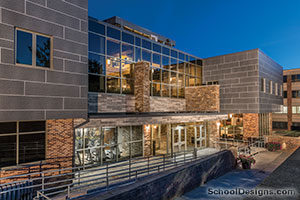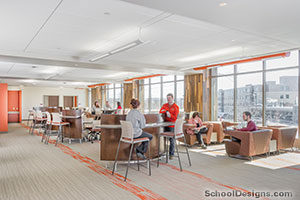SUNY Institute of Technology, Oriskany Hall
Utica, New York
This suite-style, first-year residence maximizes the south-facing, sloping site by organizing a floor plan around a central courtyard and outdoor patio while stepping down the site. The three-story main building includes two 14-bed pods and four 28-bed suites.
The four suites are connected internally by two-story living rooms featuring spiral staircases. The brick and architectural panel facade creates a unique aesthetic, reinforcing the identity of the freshman hall. A residential scale is developed by alternating protruding glass and panel elements with a curtainwall element associated with the two-story living rooms.
Oriskany Hall features an interior design palette of hospitality-inspired materials and colors; careful selections promote affordability and ease of maintenance.
Student amenities include Energy Star-appointed kitchenettes, laundry rooms with interactive technology, wall-mounted bike racks, and WiFi service throughout the building and courtyard.
Oriskany Hall is certified LEED silver. An energy monitor in the lobby facilitates friendly competition for eco-responsibility by displaying consumption by suite. The 2,350-square-foot modular classroom expands functionality for summer conferences.
Additional Information
Associated Firm
Delta Engineers, Architects & Land Surveyors, PC; Watts Architecture & Engineering, PC
Capacity
240
Cost per Sq Ft
$189.25
Featured in
2012 Architectural Portfolio
Other projects from this professional

Center for Criminal Justice, Intelligence & Cybersecurity
Design Team Mach Architecture: Douglas Schaefer, AIA, LEED GA; Jacob West. Pathfinder Engineers...

SUNY Brockport, Eagle Hall
Design Team: Mach: Brian Kelley, Darlene Fagan; Purcell: Jason McCullouch, Carson Cantwell With...

SUNY Alfred State College of Technology, MacKenzie Complex
Design team: Mach Architecture: Doug Schaefer, AIA, LEED AP; Darlene Fagan, ASID,...

Jefferson Community College, John W. Deans Collaborative Learning Center
The goal of the Collaborative Learning Center was to combine synergistic functions...
Load more


