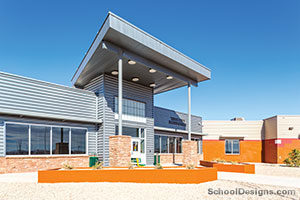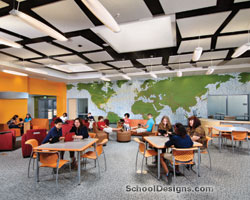Sunset Vista K-8 Elementary School
Glendale, Arizona
Sunset Vista is 92,400 square feet for 1,000 K to 8 students. Buildings are situated on the east side for efficient and safe dropoff and pickup. Separate building masses create internal circulation and courtyard space that keeps pedestrian flow away from the neighborhood. The north building houses administrative functions, library, nurse, cafeteria and multipurpose areas, and the south building features three separate classroom pods housing lower, middle and upper grades. Short hallways minimize noise and disruption as students circulate for special activities.
The exterior facade is painted concrete masonry. Library and reception spaces feature prefinished standing-seam metal roofing on a large pyramidal roof topped with a skylight. This pyramidal form abuts a flying curved wall clad in prefinished metal panels that bisect the north building, creating a focal point for the main entry. The exterior color scheme complements the surrounding development.
The school shares an adjacent neighborhood park with the City of Glendale Parks Department. The campus can be secured completely while allowing use of parking areas and access from the surrounding neighborhood to the park. It also buffers the neighborhood from park noise on weekends and keeps parked cars off the streets.
Additional Information
Capacity
1,000
Cost per Sq Ft
$107.81
Featured in
2006 Architectural Portfolio
Other projects from this professional

Arizona Western College, Matador Activity Center
Design team Charles Lemasters, RA; Anthonette Sandoval; Solana Pearson; Richard Clutter, RA, AIA,...

Lake Havasu High School Lee Barnes Stadium & Athletic Fields
Design Team Richard J. Clutter, AIA, REFP, LEED AP; Dominic Monacchio, RA; Janet...

Tuba City K-5
Design team: Emc2 Group Architects Planners, PC; Peak Civil Engineering, Inc.; Broderick...

Colonel Smith Middle School
The new Colonel Smith Middle School offers a STEM curriculum organized around...
Load more


