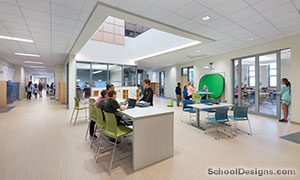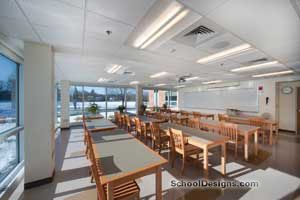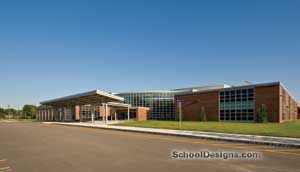Sunita L. Williams Elementary School
Needham, Massachusetts
Design Team
Donald M. Walter AIA (Principal); Michele Rogers AIA (Project Manager); David Mentzer AIA (Project Architect); Jason Boone, ALEP (Educational Planner); Giovanna Chaisson (Interior Design); Nick Beck (Exterior Design); Garcia Galuska DeSousa (MEP Engineers); Engineers Design Group (Structural); Nitsch Engineering, Inc. (Civil/Traffic); Brown Sardina (Landscape Architecture); LEC Environmental (Wetlands); HML (Geotech Engineers); The Green Engineer (Sustainability Consultant)
Nestled on a sloped site between a single-family neighborhood and a water resource area, Sunita Williams Elementary School blends into and takes full advantage of its surroundings to create engaging opportunities for learning. The split-level design leverages the grade change to express itself as a single-story building closest to abutting homes, as a two-story building from the neighborhood across the street, and as a three-story building where views to nature from nearly every space are celebrated. Outdoor elements feature a sensory garden, arts patio, raised planter beds, a boardwalk through the wetlands and woodlands, and a platform at a small pond where students explore local plant and animal life.
Stone and brick veneer anchor the school. Coupled with wood veneer phenolic panels, the materials reinforce the site and frame the aluminum curtain wall systems that improve daylighting in classrooms with light-diffusing glass. Wood, linoleum and tile shape durable, vibrant and sustainable interiors that further integrate the landscape and learning spaces. Displacement ventilation systems provide improved air quality and thermal comfort.
Additional Information
Capacity
532
Cost per Sq Ft
$425.00
Citation
Elementary School Citation
Featured in
2021 Architectural Portfolio
Other projects from this professional

Shelburne Community School Renovation
Design Team Dore + Whittier Architects, Inc.: Lee P. Dore (Project Executive), Roberto...

Lester J. Gates Middle School
Design team: Donald M. Walter AIA (Principal in Charge); Jon Richardson AIA...

Bishop Feehan High School, Renovation/Conversion of Mercy Hall Convent
The architect was hired by Bishop Feehan High School to conduct a...

King Philip Regional High School
The architect conducted a comprehensive feasibility study for the King Philip Regional...
Load more


