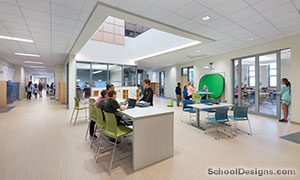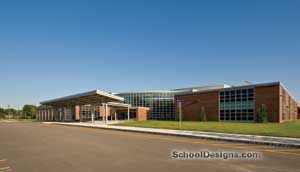Bishop Feehan High School, Renovation/Conversion of Mercy Hall Convent
Attleboro, Massachusetts
The architect was hired by Bishop Feehan High School to conduct a comprehensive campus master plan study of its facilities. The study determined that the campus had an insufficient number of classroom and faculty spaces, and an outdated library/media center. As a result, a 1961 four-story former convent building was converted and enlarged into modern high school program space.
The 50-year-old building presented planning challenges because of its concrete-framed superstructure and extremely low ceiling heights. The mechanical and electrical systems were designed carefully to fit around the restrictive ceilings by moving large volumes of air vertically through strategically placed duct chases, then horizontally with smaller branches to maximize vertical space in the existing building and addition.
The design team carefully integrated the modern building systems, new and renovated classrooms, and office spaces into the existing building. The project used high-quality, proven materials that were consistent with the character of the Catholic school. The addition is a high-performance, glass-enclosed library and classroom wing that highlights the school’s vision toward the future.
Additional Information
Cost per Sq Ft
$149.07
Featured in
2010 Educational Interiors
Category
Renovation
Interior category
Interior Renovation
Other projects from this professional

Sunita L. Williams Elementary School
Design Team Donald M. Walter AIA (Principal); Michele Rogers AIA (Project Manager); David...

Shelburne Community School Renovation
Design Team Dore + Whittier Architects, Inc.: Lee P. Dore (Project Executive), Roberto...

Lester J. Gates Middle School
Design team: Donald M. Walter AIA (Principal in Charge); Jon Richardson AIA...

King Philip Regional High School
The architect conducted a comprehensive feasibility study for the King Philip Regional...
Load more


