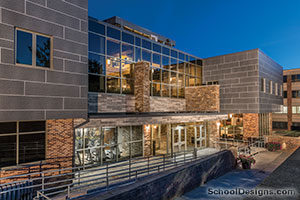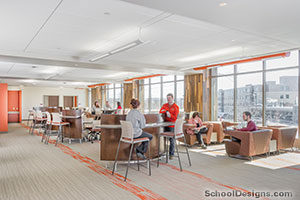State University of New York at Geneseo, Mary Jemison Dining Hall
Geneseo, New York
Originally designed as a standard cafeteria, Mary Jemison Dining Hall had become outdated in its ability to provide the meal choices and type of services desired by today’s college students. However, as it was situated at the heart of the campus, it was clear that renovation would allow the dining hall to realize its potential.
The State University of New York at Geneseo is on a west-facing hillside, and the original building took advantage of the natural beauty of the sloping site. The redesign not only addressed the food services necessary to provide for 1,500 students daily, but also embraced the spectacular view of the Genesee River Valley to the west through a two-story curtainwall. A Marché style or “marketplace” plan was developed, providing a variety of food-preparation stations scattered throughout both levels of the building. With the food-service stations opening up to the atrium of the 400-seat dining area, the interior architecture creates a vibrant and active space.
Natural materials and colors reinforce the marketplace style and create a welcoming environment.
Additional Information
Associated Firm
Tallinger Associates, Inc.
Cost per Sq Ft
$180.00
Featured in
2004 Educational Interiors
Interior category
Cafeterias/Food-Service Areas
Other projects from this professional

Center for Criminal Justice, Intelligence & Cybersecurity
Design Team Mach Architecture: Douglas Schaefer, AIA, LEED GA; Jacob West. Pathfinder Engineers...

SUNY Brockport, Eagle Hall
Design Team: Mach: Brian Kelley, Darlene Fagan; Purcell: Jason McCullouch, Carson Cantwell With...

SUNY Alfred State College of Technology, MacKenzie Complex
Design team: Mach Architecture: Doug Schaefer, AIA, LEED AP; Darlene Fagan, ASID,...

Jefferson Community College, John W. Deans Collaborative Learning Center
The goal of the Collaborative Learning Center was to combine synergistic functions...
Load more


