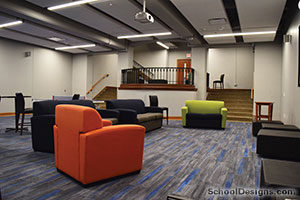Standing Bear Elementary School
Omaha, Nebraska
This school contains 28 classrooms, a large media center with a multimedia distribution system that introduces technology into all learning spaces, and a full-size gymnasium. A large “hub” kitchen also was included in this facility that enables staff members to prepare 5,000 meals per day for delivery to surrounding schools.
The design allows for flexible use of space and the ability to isolate classroom wings when community activities are occurring after school hours. This design has enabled the school district to translate its educational requirements into a well-organized learning environment by providing individual learning spaces, teacher-preparation areas and providing spaces for special education and counseling.
Student safety was a prime concern in the design of this school. A tornado storm shelter was provided at the interior classrooms of each of the three classroom wings.
Energy efficiency also was a prime consideration. A ground-source water heat-pump system was designed to provide for a lifelong economical heating and cooling method for the building.
Additional Information
Capacity
800
Cost per Sq Ft
$91.67
Featured in
2006 Architectural Portfolio
Other projects from this professional

Pine Elementary School
Design team Eileen Korth, AIA, CSI, A4LE (Project Manager & Designer); Nolan Stevens,...

Elkhorn North Ridge Middle School
Design Team Eileen Korth (Project Manager); April Kick (Project Architect and Designer); Alvine...

Gifford Park Elementary School
Design Team Eileen Korth, AIA, CSI, A4LE (Project Manager & Designer); April Kick,...

Peru State College, W. N. Delzell Residence Hall Addition and Renovation
Design team: Eileen Korth, AIA (Principal Project Manager); Cheryl Kiel, AIA (Project...
Load more


