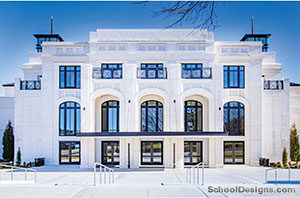Spartanburg High School
Spartanburg, South Carolina
Design Team
Ron Smith, AIA (Principal In Charge); Brian Deichman, AIA (Project Architect); Alex Lay, AIA (Architectural Designer); Lynne Wilson (Interior Designer)
The new Spartanburg High School is designed for a broad range of collaboration and teaching methods, including the use of semiformal learning spaces. In addition to traditional classrooms and laboratories, multiple “collaboration areas” are placed throughout the building to facilitate breakout sessions and dialogues for large groups. Each space uses smart display hardware and wireless internet. This holistic approach to education design provides a strong foundation for the student body.
Included in the new facility are a 2,500-seat multipurpose athletic arena, a full-service performing arts complex, a complete complement of athletic fields, student center and cafeteria, and multiple courtyards designed with pedestrians in mind. These spaces are designed to be used by both the school and the public for performances, conventions, and other events.
The school has a full complement of fine arts spaces that accommodate music, song, and acting. As a vocational hub it offers teaching opportunities for scene construction, instrument repair, and audiovisual technique. The school also offers spaces for occupational programs such as Junior ROTC, entrepreneurial leadership, and information technology.
Additional Information
Capacity
2,500
Cost per Sq Ft
$293.00
Featured in
2020 Architectural Portfolio
Other projects from this professional

Chandler Center for Environmental Studies
Design Team McMillan Pazdan Smith: Ron Smith (Principal in Charge); Cary Perkins (Project...

Jerome Johnson Richardson Hall
Design Team Ron G. Smith, AIA (Principal in Charge); Andrew McCall, AIA (Project...

Anne Springs Close Learning Commons
Following a feasibility study of the York Technical College Learning Commons, the...

Wofford College, Jerry Richardson Indoor Stadium
Design team: McMillan Pazdan Smith: Ron G. Smith, AIA (Managing Principal), Anthony...
Load more


