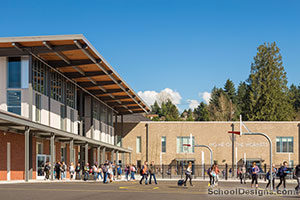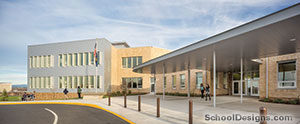Snohomish School District, Aquatic Center
Snohomish, Washington
The new Aquatic Center provides the district with a facility for its students to participate in a competitive swim program, as well as an environment to engage with the city and its community. Additionally there are learn-to-swim classes to help promote water safety for residents, which is critical in this area surrounded by rivers and lakes. The 52,000-square-foot building contains two saline water venues; one for competition and one for recreation, as well as support and community meeting spaces. Features include:
• District administrative offices, locker rooms, concession area, reception area, competition pool with adjacent spectator seating for 420, recreation pool, therapy pool and spa, as well as community meeting and event rooms.
• An operationally efficient building that is self-sustaining and utilizes the recreation pool revenue to offset the operating costs of the facility and support the competition pool.
• Mechanical systems feature heat recovery and high-efficiency boilers, lowering energy use and operational costs for the district.
• Daylighting with perimeter clerestory windows, view glazing and large skylights provide a connection to the exterior environment.
Additional Information
Capacity
1,150
Cost per Sq Ft
$428.00
Citation
Sports Stadiums/Athletic Facilities Citation
Featured in
2014 Architectural Portfolio
Category
Sports Stadiums/Athletic Facilities
Other projects from this professional

McMinnville High School
Design Team IBI Group Architects (USA), Inc (Architect); Jim Fitzpatrick (Principal-in-Charge); Steve Winkle...

Mary Lyon Elementary School
This inspiring replacement preK-5 school evokes the values of the diverse educators,...

Hockinson Middle School
Design team: Dull Olson Weekes – IBI Group, Inc. (Architect); Mat Braun...

Parkrose Middle School
The design is the result of input from key stakeholders, including school...
Load more


