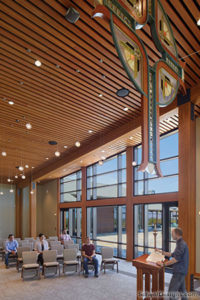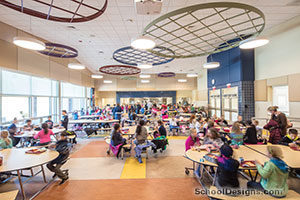Shrewsbury High School
Shrewsbury, Massachusetts
The new Shrewsbury High School facility was the second major phase of capital improvements for the town school district. With 290,000 square feet of floor space and an ultimate capacity of 1,700 students, the building includes more than 80 teaching stations, a fieldhouse with an indoor track, an 850-seat auditorium, a 10,000-square-foot media center and advanced technology systems. Referred to by the school committee as the “flagship of the Shrewsbury school system,” the new building is a model for contemporary high schools.
The facility is organized with all major components within direct access of a curved “main street,” allowing for excellent orientation within the building.
The large, open commons area functions as the lobby to the auditorium during large events in addition to serving as the daily cafeteria, providing efficient use of the space.
A sophisticated, timeless color palette of durable, low-maintenance materials is featured throughout the high school. The sleek, contemporary design has become a source of pride for the entire community.
Additional Information
Capacity
1,700
Cost per Sq Ft
$165.20
Featured in
2004 Architectural Portfolio
Other projects from this professional

WPI Center for Well-Being
Worcester Polytechnic Institute needed a space that could serve as a campus...

Major Howard W. Beal School
The new 790-student, K-4 Beal Elementary School replaced a 100-year-old facility. The...

College of the Holy Cross,Thomas P. Joyce ’59 Contemplative Center
With contemplation and prayer at the center of the Jesuit tradition, the...

Lincoln Street Elementary School
Constructed in 1965, the Lincoln Street Elementary School needed to be modernized...
Load more


