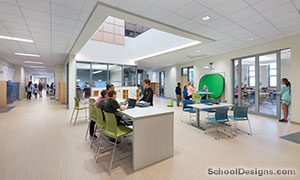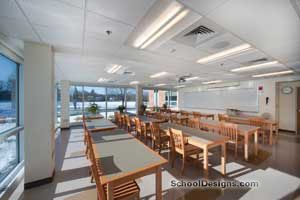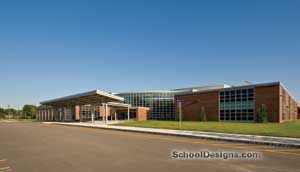Shelburne Community School Renovation
Shelburne, Vermont
Design Team
Dore + Whittier Architects, Inc.: Lee P. Dore (Project Executive), Roberto Fitzgerald (Project Manager), Joseph Petrarca (Designer), Tim Mullen (Job Captain); Engineering Ventures, Inc. (Structural); Pearson & Associates (Electrical, IT/Date, Communications); CRW Engineering (Mechanical, Plumbing, Fire Protection); Acentech (Acoustical); ATC Group Services (Environmental)
The open classroom concept from 1967 no longer suited the progressive teaching practices of a next-generation middle school. Significant sound transfer, the inability to secure classrooms and an outdated library model, along with antiquated infrastructure, were the driving forces initiating change.
Addressing these deficiencies and aligning the space with the school’s student-centered, project-based method of teaching and learning were the main goals. The vision: an environment that supports rather than interferes with what the teachers are trying to do. The results: space that enables collaborative teaching and learning with a team atmosphere, integrated student support services, and a library transformed from a book storage and retrieval model to a hub for discovery.
Clusters of four classrooms surround a central learning commons. A shared project room between two houses provides flexibility and connectivity with multiple levels of transparency and separation. Small group rooms for student support are easily accessed and integral to the team. The Exploration Center creates a sense of place and a fresh, vibrant space that inspires children to read, be read to, and explore.
Additional Information
Featured in
2020 Architectural Portfolio
Category
Renovation
Other projects from this professional

Sunita L. Williams Elementary School
Design Team Donald M. Walter AIA (Principal); Michele Rogers AIA (Project Manager); David...

Lester J. Gates Middle School
Design team: Donald M. Walter AIA (Principal in Charge); Jon Richardson AIA...

Bishop Feehan High School, Renovation/Conversion of Mercy Hall Convent
The architect was hired by Bishop Feehan High School to conduct a...

King Philip Regional High School
The architect conducted a comprehensive feasibility study for the King Philip Regional...
Load more


