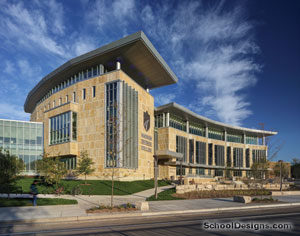School District of Mauston, West Side Elementary
Mauston, Wisconsin
West Side Elementary houses 4K, kindergarten, 1st and 2nd grade, and the district’s Montessori program. The design supports the curriculum. Incorporating colors and various shapes to design elements throughout the building brings inspiration to students beyond the classroom, initiating cognitive development.
At the main entry from the northwest, light flows into the warm and inviting commons; glulam beams stretch across the space. A bench is situated to the side of the entry with a wall that illustrates Mauston’s history with photographs and custom graphics. School branding colors and integrated LED wall lighting highlight the entrances for shared spaces off the commons.
The building is split among three learning communities: kindergarten and 4K, 1st and 2nd grade, and the Montessori program. Each is defined by its own color. Shared classrooms are connected with large sliding pocked doors that also double as a whiteboard surface. The Montessori wing has its own shared kitchen space adjacent to a large collaboration area for hands-on learning.
Additional Information
Cost per Sq Ft
$342.00
Featured in
2023 Educational Interiors Showcase
Interior category
Pre-K/Early Childhood Education
Other projects from this professional

Lincoln High School
Wisconsin Rapids High School underwent a $34 million project to update its...

Karcher Middle School
Design Team Nicholas Kent, AIA, NCARB, LEED AP; Devin Kack, AIA, NCARB, LEED...

Wisconsin Dells High School
The new Wisconsin Dells High School includes 209,800 square feet of space...

Madison Area Technical College, Madison College Gateway, Student Achievement Center
Celebrating a century of teaching excellence, Madison College invited PRA to set...
Load more


