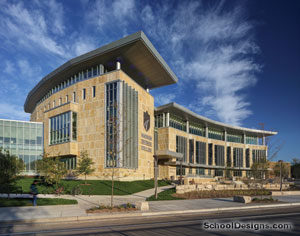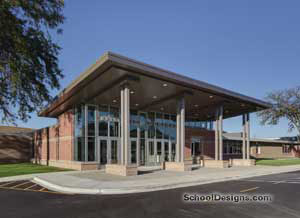Wisconsin Dells High School
Wisconsin Dells, Wisconsin
The new Wisconsin Dells High School includes 209,800 square feet of space that can accommodate 650 students. As visitors enter the building, they are embraced by a unique and welcoming central commons. This is made possible by combining circulation and lobby spaces with the cafeteria and part of the Student Resource Center. The raised roof and clerestories flood the space with natural light and provide an inviting atmosphere for students to gather throughout the day. Additional multifunctional STEAM labs off the commons area can be set up for both community and school use.
The commons takes cues from the unique geographical features of the Dells, such as the Wisconsin River, which is represented by a change in stained concrete color—from natural to blue. It also is influenced by the Witches Gulch, a popular landmark, which is represented by a curvilinear balcony face covered with different sizes and tones of dimensional acoustic panels in thin strips, representing the layers in the rock formations. A warm wood-look linear ceiling is incorporated under the balcony to help with acoustics and complete the nature-driven palette.
Additional Information
Featured in
2021 Educational Interiors Showcase
Interior category
Common Areas
Other projects from this professional

School District of Mauston, West Side Elementary
West Side Elementary houses 4K, kindergarten, 1st and 2nd grade, and the...

Karcher Middle School
Design Team Nicholas Kent, AIA, NCARB, LEED AP; Devin Kack, AIA, NCARB, LEED...

Madison Area Technical College, Madison College Gateway, Student Achievement Center
Celebrating a century of teaching excellence, Madison College invited PRA to set...

Brookfield Central and East High School, Additions and Renovations
Educating 2,800 high school students in aging facilities, Elmbrook School District undertook...
Load more


