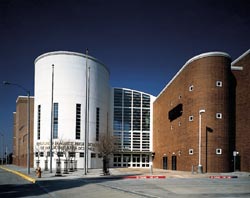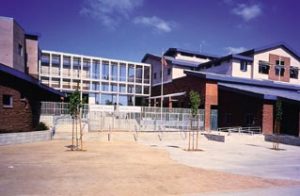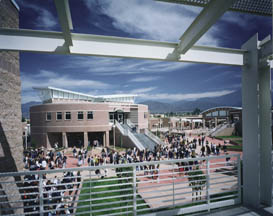San Andreas High School, Growing Hope
Highland, California
Design Team: Mark Graham (Principal Architect), Jeff Tancharoen (Project Manager)
In the San Bernardino City Unified School District, the Growing Hope Program at San Andreas High School is an Advanced Technology Farming Pathway—a rare opportunity at an alternative education school. Through a process called hydroponics, students of all capabilities grow plants without soil and under artificial or filtered natural light. Growing Hope improves students’ lives with hands-on gardening, entrepreneurial skills, vocational skills for agricultural careers, and education about healthful food.
In Phase 1, the space, previously a locker room, transformed into an interactive classroom featuring hydroponic growing systems. A major challenge was creating a zoned heating, cooling and ventilation system that maintains proper temperature and humidity for plants along with comfort for students. The solution was to install efficient HVAC units controlled by an energy management system. All interior architectural finishes are easily washable and built to handle higher humidity from plants.
Phase 2 will add an outdoor multipurpose garden and greenhouse, including established planting areas, walk-in cooler, storage, and produce prep areas. This will support distribution of students’ produce to local schools and restaurants.
Additional Information
Capacity
102
Cost per Sq Ft
$164.00
Featured in
2019 Architectural Portfolio
Other projects from this professional

Laney College, Culinary Academy and Laney Bistro
This project is an interior modernization of the culinary facilities at Laney...

King/Drew Magnet High School of Medicine and Science
King/Drew Magnet High School of Medicine and Science is the latest of...

Monroe Clark Middle School
Monroe Clark Middle School is designed for 1,500 students in grades 6-8....

Redlands East Valley High School
Redlands East Valley High School is a 264,000-square-foot comprehensive high school located...



