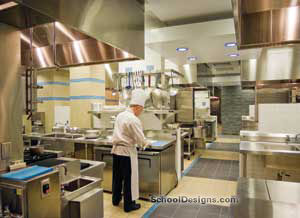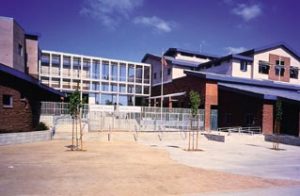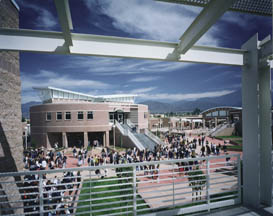King/Drew Magnet High School of Medicine and Science
Los Angeles, California
King/Drew Magnet High School of Medicine and Science is the latest of two medical magnet facilities built for the Los Angeles Unified School District.
The four-story facility is located on 3.8 acres in the Watts/Willowbrook area of Los Angeles County, on the campus of the Charles R. Drew University of Medicine and Science, and adjacent to the King/Drew Medical Center. The facility was strategically sited so students can directly interface with hospital and university staff. The urban-sited school will house 1,700 students from across Los Angeles County who are interested in careers in the healthcare sciences.
With a wide variety of specialized learning environments, the King/Drew Magnet High School of Medicine and Science incorporates many innovative design features, including 21 science laboratory classrooms, which include physics, chemistry, biology and clinical and nutritional science; four computer laboratories; four language laboratories, and 40 general classrooms. All classrooms, laboratories, and administrative spaces have Internet access and are linked via a local-area network (LAN). The broadcasting studio and lecture hall are capable of transmitting presentations throughout the facility and off campus. The facility also features an indoor gymnasium with rooftop basketball courts.
Because of the high level of district, student and community participation throughout the design process via the Project Advisory Committee, the building is envisioned to be both a learning institution and a community- use facility. The first floor of the facility can be secured so community functions can occur in the gymnasium, main atrium lobby, outdoor plaza, amphitheater and lecture hall. The main outdoor plaza and amphitheater is designed with the building massing surrounding it such that its occupants would be safe and secure from possible off-site urban violence. The exterior of the facility is constructed of a combination of brick veneer and exterior plaster. These materials were used in response to the neighboring buildings within the hospital/university complex.
A three-story precast concrete mural of the two namesakes, Dr. Martin Luther King and Dr. Charles Drew, was integrated into the front of the facility as a reminder of the achievement of these two individuals to students, as well as the community.
Photographer: ©Wolfgang Simon
“Very nice urban solution…nice exterior…interesting color use, nice circulation.”—1999 jury
Additional Information
Associated Firm
Harold Williams Associates
Capacity
1,700
Cost per Sq Ft
$171.00
Citation
High School Citation
Featured in
1999 Architectural Portfolio
Other projects from this professional

San Andreas High School, Growing Hope
Design Team: Mark Graham (Principal Architect), Jeff Tancharoen (Project Manager) In the San...

Laney College, Culinary Academy and Laney Bistro
This project is an interior modernization of the culinary facilities at Laney...

Monroe Clark Middle School
Monroe Clark Middle School is designed for 1,500 students in grades 6-8....

Redlands East Valley High School
Redlands East Valley High School is a 264,000-square-foot comprehensive high school located...



