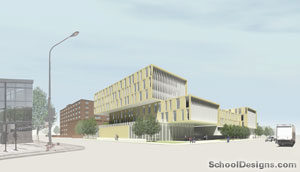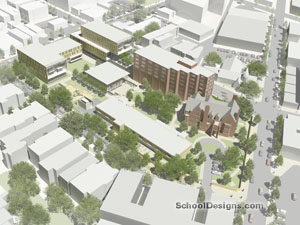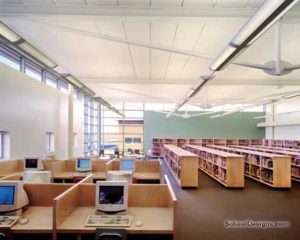Salvation Army College for Officer Training, Playground
Chicago, Illinois
The growing enrollment of students with families at the College necessitated a playground to be designed in the open outdoor space vacated by a parking lot and tennis court. The new playground provides a safe and stimulating play environment for local children. The playground was sited adjacent to the campus daycare center across from a quiet residential neighborhood and away from a busy intersection.
The playground is a balance of passive and active recreation opportunities for children between the ages of two and 12. Moments of activity are fostered in a shallow splash pool, play structures, and butterfly garden providing the raw materials and environment needed for creative play. The perimeter fence is a playful juxtaposition of masonry and perforated aluminum panels that contain the play area while presenting a welcoming image to the neighborhood. The new Salvation Army Playground brings a thoughtful approach to play by supporting multiple forms of recreation with a delightful composition of natural and built elements.
Additional Information
Cost per Sq Ft
$156.00
Featured in
2014 Architectural Portfolio
Category
Landscape
Other projects from this professional

Salvation Army College for Officer Training, Cox Residence Hall
The existing Cox Residence Hall was unable to meet the housing needs...

Salvation Army College for Officer Training
The architect prepared a campus master plan for building, landscape and infrastructure...

The Salvation Army College for Officer Training, Mumford Hall Conversion
The Mumford Hall conversion transforms a cloistered residence hall into a versatile...

Adams Central Elementary School
This 25,600-square-foot addition houses 14 classrooms, a modern library, a new entrance...



