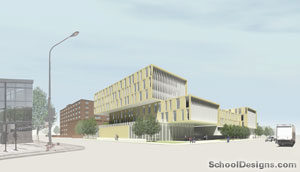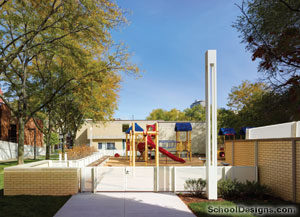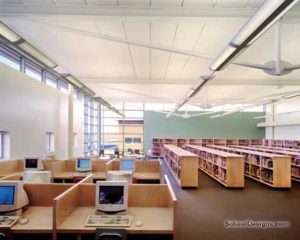Salvation Army College for Officer Training
Chicago, Illinois
The architect prepared a campus master plan for building, landscape and infrastructure improvements at the Salvation Army’s College for Officer Training in Chicago. The plan identifies long- and short-term facility needs, programmatic enhancements, and energy-efficiency improvements to support the mission of the college and reduce operational expenses. Sustainable design strategies guide the renovation of existing facilities and orientation of new buildings to create a more pedestrian-friendly campus.
A space utilization study and future needs assessment revealed a shortfall in student family housing, a lack of lecture hall space suitable for large classes and the music-based curriculum, as well as the need for a library with appropriate digital infrastructure. Conceptual designs include the renovation of Cox Residence Hall, the restoration of the historic Booth Hall Administration and Classroom Building, and a new chapel and library building to address the major programmatic shortcomings.
The master plan also reshapes the exterior spaces to define a series of “outdoor rooms,” each with a unique character to reflect its function and solar orientation. A quarter-mile pedestrian path links the spaces and includes kiosks that present the history of the Salvation Army. All parking areas are consolidated along the perimeter or underground, creating a pedestrian-friendly central campus. A new playground is provided that combines passive and active recreation opportunities for people of all physical abilities.
The careful modernization of existing facilities addresses aging or inefficient mechanical systems, needed exterior renovations and general maintenance. Simple energy-efficient improvements are identified to reduce operational costs and will pay for themselves within five years.
Maintenance protocols for the building systems provide staff with baseline measures to assess the efficiency of each system. Comprehensive project budgets for each master plan phase assist the college in identifying funding sources.
“This plan is a great way of integrating architecture with the natural environment.”–2013 jury
Additional Information
Citation
Campus Master Planning Citation
Featured in
2013 Architectural Portfolio
Category
Campus Master Planning
Other projects from this professional

Salvation Army College for Officer Training, Cox Residence Hall
The existing Cox Residence Hall was unable to meet the housing needs...

Salvation Army College for Officer Training, Playground
The growing enrollment of students with families at the College necessitated a...

The Salvation Army College for Officer Training, Mumford Hall Conversion
The Mumford Hall conversion transforms a cloistered residence hall into a versatile...

Adams Central Elementary School
This 25,600-square-foot addition houses 14 classrooms, a modern library, a new entrance...



