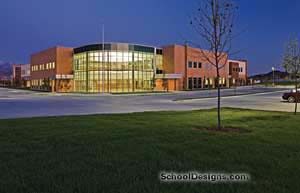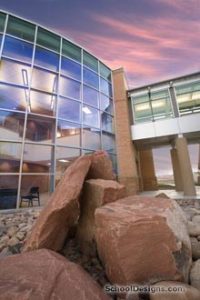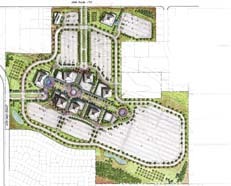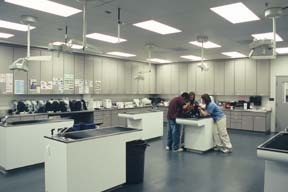Salt Lake Community College, College Center Expansion and Remodel
Salt Lake City, Utah
The design concept for this two-story addition produced a building that appears as a complete whole. There is no evidence of the original building ever being modified. This project was a seamless remodel. The College Center expansion and remodel consisted of 35,000 square feet of additional space and 16,000 square feet of remodeled space.
The project included a new student government space, a game room with a concession stand, quick-stop, information desk and a multi-event center with a warming kitchen. In addition, the bookstore and main lobby underwent a major renovation. A large plaza was added on the west side of the building. The second floor of the addition was unfinished to allow for future expansion.
The result is a facility that has become the living room of the Salt Lake Community College, Redwood Road campus.
Additional Information
Cost per Sq Ft
$95.00
Featured in
2004 Architectural Portfolio
Category
Renovation
Other projects from this professional

Kauri Sue Hamilton School
The Kauri Sue Hamilton School for students with disabilities was a unique...

Jordan Applied Technology Center
The Jordan Applied Technology Center is a creative and innovative joint-use building—the...

Weber State University, Davis Campus Master Plan
The construction of the new Weber State University campus is the result...

Jordan School District, Jordan Applied Technology Center
The Jordan Applied Technology Center is a creative and innovative joint-use building,...
Load more


