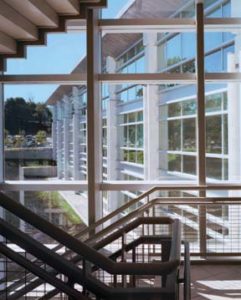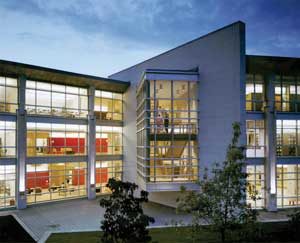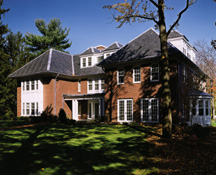Salem State University, Gassett Fitness and Recreation Center
Salem, Massachusetts
Built in 1973, the existing O’Keefe Sports Complex was designed to accommodate the specific requirements of Salem State University’s hockey, basketball, tennis and swimming programs. The complex was housed in three large, mostly windowless brick and concrete volumes.
The new space that houses the Gassett Fitness and Recreation Center reorganizes, unites and expands the various athletic programs and establishes a single inviting, accessible and secure front door for the O’Keefe complex. This creates a new, visible wellness presence on a remote part of campus. Efficient planning, simple materials and a functional aesthetic create a successful building on a limited state budget.
The major program elements of the facility are a fitness center with associated support spaces and locker rooms on the ground floor, a two-court intramural gym on the second floor, a new entrance lobby atrium space for the entire O’Keefe Center complex, and two studio spaces inserted into a portion of the existing apparatus gym by adding a floor. The renovated space accounts for 7,500 square feet of the project.
Additional Information
Cost per Sq Ft
$377.00
Featured in
2017 Educational Interiors Showcase
Interior category
Physical Education Facilities/Recreation Centers
Other projects from this professional

Pan Athletic Center
Design team Ed Hodges, Alex Adkins, Kenneth Hartfiel, Kathy LaDuca, Adam Westlund, Don...

North Shore Community College, Campus Academic Building
The new academic building for North Shore Community College provides an inviting...

North Shore Community College, New Academic Building
This facility provides an inviting environment for one of Massachusetts’ leading community...

Boston College, Hammond Street House Faculty Offices
Over the years, Boston College has expanded its campus into an area...
Load more


