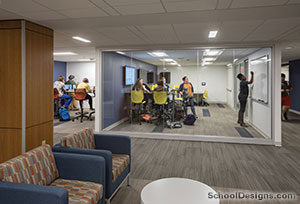Saint Louis University, O’Loughlin Family Champions Center
St. Louis, Missouri
The O’Loughlin Family Champions Center at St. Louis University prioritizes the academic success and well-being of the university’s 400 NCAA Division 1 athletes. The two-story lobby features the university’s Billiken mascot and “SLU Blue” color scheme. Terrazzo floors, wood-look acoustic ceilings, and integrated LED lighting create a cohesive environment throughout the center.
The Performance Nutrition Center offers large group dining and serves as a community event space. The adjacent Team Dining Suite facilitates team meals and game film reviews, and the Fueling Station provides healthy grab-and-go options.
The Student Success Suite offers sports psychology services, academic tutoring, career counseling, and student-athlete development in a flexible, collaborative space with ample natural light and technology.
The Billiken Victory Room, adjacent to the basketball coaches’ offices, is a key recruiting space. It offers views of the nearby soccer and baseball fields. The Men’s and Women’s Basketball Department suites provide private offices and meeting rooms.
Additional spaces were created for team film viewing, including a basketball film room (technology suite) and a technology classroom for larger teams and departmental meetings.
Additional Information
Associated Firm
Perkins&Will (Design Associate Architect)
Featured in
2024 Educational Interiors Showcase
Interior category
Physical Education Facilities/Recreation Centers
Other projects from this professional

Dixie State University, Human Performance Center
Design Team Dixie State University Embodying its mission of “Active Learning, Active Life,” Dixie...

Ladue Horton Watkins High School, Addition and Renovation
Design Team: Hastings+Chivetta Architects: Erik Kocher, AIA, LEED AP BD+C (Principal In...

Missouri State University, Bill and Lucille Magers Family Health and Wellness Center
Design Team: Erik Kocher, AIA, LEED AP BD+C (Design Principal); Jim Capps,...

Millikin University, University Commons Addition and Renovation
University Commons serves as the new front door to campus, re-energizing Millikin...
Load more


