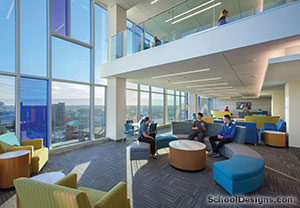Missouri State University, Bill and Lucille Magers Family Health and Wellness Center
Springfield, Missouri
Design Team: Erik Kocher, AIA, LEED AP BD+C (Design Principal); Jim Capps, AIA, LEED AP (Principal Emeritus); Christine Capps, NCIDQ, LEED AP (Interior Designer); CJ Follmer, LEED AP (BIM Manager); Mark Keane, AIA, LEED AP (Project Designer); Kevin Magness, AIA, LEED AP (Construction Administrator); Robert Neu, AIA, LEED AP (Quality Control Manager); Chris Rollhaus, AIA, LEED AP (Project Architect Leader)
The Bill and Lucille Magers Family Health and Wellness Center is the medical home for Missouri State University students, faculty and staff. It offers clinical appointments, urgent care services, a treatment clinic, mental health services, a pharmacy and wellness programs. The center also houses the Student Counseling Center and Women’s Health Center. The lab offers illness testing, and the travel clinic provides preventative medical care to international travelers. The facility serves as a “one stop shop” for fitness, health, research and lifestyle management.
Such services had been dispersed throughout the campus; the center brings together health and wellness services in one accessible location. The first floor is used for emergency services and is open seven days a week. The second and third floors are available during the week for exams and specialty services.
The modern form of the building enables exam rooms to be set up in “pods.” Each pod has its own identity, and doctors and nurses have access to the equipment they use regularly. The many angles of the building eliminate long corridors and provide privacy.
Additional Information
Cost per Sq Ft
$309.00
Featured in
2019 Architectural Portfolio
Other projects from this professional

Saint Louis University, O’Loughlin Family Champions Center
The O’Loughlin Family Champions Center at St. Louis University prioritizes the academic...

Dixie State University, Human Performance Center
Design Team Dixie State University Embodying its mission of “Active Learning, Active Life,” Dixie...

Ladue Horton Watkins High School, Addition and Renovation
Design Team: Hastings+Chivetta Architects: Erik Kocher, AIA, LEED AP BD+C (Principal In...

Saint Louis University, Grand Residence and Dining Hall
Grand Hall is a unique multipurpose building that combines residential, academics, socialization,...
Load more


