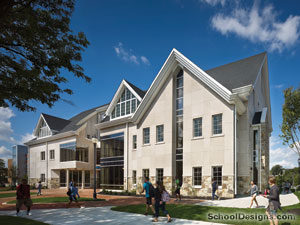Rumson-Fair Haven Regional High School, World Language Lab
Rumson, New Jersey
Rumson-Fair Haven High School and Spiezle Architectural Group, Inc. collaborated to transform underused teaching and storage spaces into a visually inspiring classroom that is accessible to all students. The World Language Lab is a space that all students will experience at some point in their time at the school, so relocating this important function from a cramped, lower-level room to a larger and more vibrant third-floor space enabled the school to expand the classroom in size while providing space for improved language studies.
Two existing classrooms and a storage room were reconfigured to create flanking classrooms on either side of the new, modernized lab. Soft, northern light pours in from clerestory windows and illuminates the warm surfaces of the interior. The room is finished with a warm wood slat acoustic ceiling. Linear light fixtures with acoustic panels, as well as absorptive flooring, complement the lab and create an improved environment for education. Contemporary desks and seating were chosen for comfortable, inspiring styling that creates an upbeat vibe for all Rumson-Fair Haven High School’s students.
Additional Information
Cost per Sq Ft
$236.00
Featured in
2020 Educational Interiors Showcase
Interior category
Classrooms
Other projects from this professional

Black Rock Middle School
Focusing on guiding principles developed to complement the district’s strategic plan, Black...

Rutgers University, Alexander Library, Digital Learning Commons
The architect teamed with Rutgers University to challenge the preconceived expectations of...

Watchung Hills Regional High School Learning Commons
Spiezle Architectural Group, Inc. assisted the Watchung Hills Regional High School District...

Widener University, Freedom Hall
Located on the northwest corner of the campus quadrangle, Freedom Hall acts...
Load more


