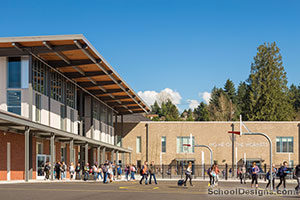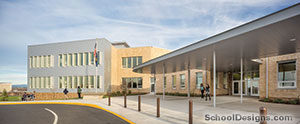Rosa Parks School and Community Campus at New Columbia
Portland, Oregon
The Community Campus at New Columbia is a mixed-use partnership project situated in the recently redeveloped New Columbia low-income housing project. Projecting a significant increase in population in an established North Portland neighborhood, New Columbia brought an increased need for educational, community, family and youth support programs; therefore, the Community Campus at New Columbia was conceived. A public/private partnership, it includes a new K to 6 school (Rosa Parks), Boys & Girls Club, and Portland Parks Community Center, on land donated by the Housing Authority of Portland.
The centerpiece of the Community Campus is the new Rosa Parks School. A sustainable school envisioned as a center of community, it is only the second new school designed and constructed by Portland Public Schools in 30 years. Focused on learning, the new school is divided into four neighborhoods, each containing 125 students. Each neighborhood contains five classrooms, a resource room, and support functions around a neighborhood commons. At the entry to the school, families are provided their own resource room, as well as access to an information center. Functions including art, computers, music and food service are shared with the new Boys & Girls Club.
A walk-in school on a small site with only 1.8 usable acres, Rosa Parks recently was certified LEED gold.
“The community connection and neighborhood transformation clearly launch this school to the top.”–2008 jury
Additional Information
Capacity
550
Cost per Sq Ft
$190.45
Citation
William W. Caudill Citation
Featured in
2008 Architectural Portfolio
Other projects from this professional

McMinnville High School
Design Team IBI Group Architects (USA), Inc (Architect); Jim Fitzpatrick (Principal-in-Charge); Steve Winkle...

Mary Lyon Elementary School
This inspiring replacement preK-5 school evokes the values of the diverse educators,...

Hockinson Middle School
Design team: Dull Olson Weekes – IBI Group, Inc. (Architect); Mat Braun...

Parkrose Middle School
The design is the result of input from key stakeholders, including school...
Load more


