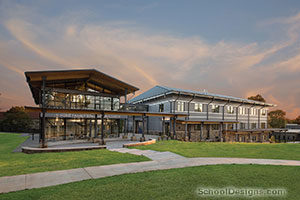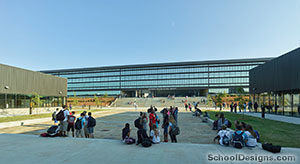Rogers Heritage High School
Rogers, Arkansas
This former high school, being used as a 10th-grade center, was chosen as the site for a second high school to accommodate student population growth. The architect’s challenge for the expanded high school was that it be "equitable" with the city’s existing high school in appearance, size and opportunities for learning.
The campus consisted of several separate buildings on different levels connected by covered walkways. Providing interior connections between retained buildings, while creating new spaces to present a unified appearance, was a daunting challenge. Maximizing natural lighting was achieved in part through use of curved, multi-story glass walls leading into terraced courtyards. "Equity" in appearance to the existing high school was achieved through use of modern, colorful construction materials surrounding existing spaces on three sides.
The new Rogers Heritage High School speaks boldly of the past and embraces the excitement of the future for the student body. In addition, the continued use of this site has preserved an important part of history for this community.
Additional Information
Capacity
2,500
Cost per Sq Ft
$117.50
Featured in
2009 Architectural Portfolio
Other projects from this professional

Bentonville Schools, Ignite Professional Studies
The Ignite Professional Studies program was developed to provide relevant learning experiences...

Arkansas Arts Academy, 7-12 Campus Expansion and Renovation
Design Team: Shayan Dehbozorgi, AIA, LEED AP BD+C (Project Manager/Vice President); Esteban...

The New School, Academic Center, Innovation Center and Athletic Center
Design team: Randall Hurban, AIA, LEED AP – Hight Jackson Associates (Project...

Fayetteville High School
Design teamHight Jackson Associates, DLR Group and Marlon Blackwell Architects To maintain its...
Load more


