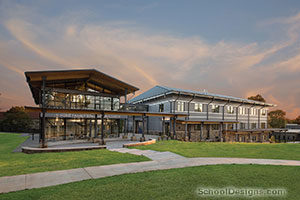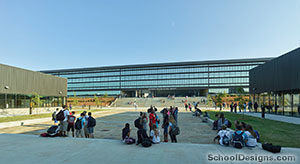Rogers Heritage High School
Rogers, Arkansas
When student enrollment growth required a second high school, the former high school, being used as a 10th-grade center, was chosen as the site. The architect’s challenge for the expanded high school was that it be “equitable” with the existing high school in appearance, size and opportunities for learning. The existing campus consisted of several separate buildings on different levels connected by covered walkways. The challenge of providing interior connections between the buildings that were retained, while creating new spaces that present a unified appearance, was daunting.
The new administrative area, situated at the front of the campus, features a two-story curved glass wall with bright orange EIFS above. The secured vestibule entry to the office on the lower level is connected by a monumental stair to the main level where career/college counseling is situated.
The project was constructed using a structural system of conventional steel framing and concrete retaining walls, with the administration area being a combination of concrete masonry unit perimeter walls and metal stud with gypsum board.
Additional Information
Cost per Sq Ft
$117.50
Featured in
2009 Educational Interiors
Interior category
Administrative Areas/Offices
Other projects from this professional

Bentonville Schools, Ignite Professional Studies
The Ignite Professional Studies program was developed to provide relevant learning experiences...

Arkansas Arts Academy, 7-12 Campus Expansion and Renovation
Design Team: Shayan Dehbozorgi, AIA, LEED AP BD+C (Project Manager/Vice President); Esteban...

The New School, Academic Center, Innovation Center and Athletic Center
Design team: Randall Hurban, AIA, LEED AP – Hight Jackson Associates (Project...

Fayetteville High School
Design teamHight Jackson Associates, DLR Group and Marlon Blackwell Architects To maintain its...
Load more


