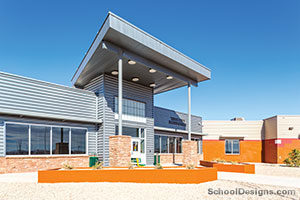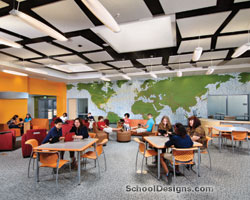Rillito Center
Tucson, Arizona
Rillito Center serves students ages 5 to 18 with acute mental and physical handicaps. The project scope included the remodel of the existing 8,000-square-foot center and the addition of about 20,000 square feet of new classrooms, administration and health offices. Specific design response to special student needs:
•Extra space allows for easier mobility for wheelchairs and therapy equipment. Each classroom has direct access to the dedicated/adjacent bathroom, living-skills area and therapy equipment storage.
•The environment is designed with a low level of distraction and sensory stimulus to reduce student anxiety. Daylighting is provided in all classrooms, with forms, textures, acoustics and colors to help reduce student sensory overload.
•Visual contrast, texture of walkways and walls provide opportunities for student sensory wayfinding, fostering greater student independence inside and outside.
•Access to outdoor learning environments enables students to grow in sensory experience and mobility training. Three specialized outdoor learning areas have been provided for play and therapy organized by age and grade level.
Additional Information
Capacity
100
Cost per Sq Ft
$184.00
Featured in
2013 Architectural Portfolio
Category
Specialized
Other projects from this professional

Arizona Western College, Matador Activity Center
Design team Charles Lemasters, RA; Anthonette Sandoval; Solana Pearson; Richard Clutter, RA, AIA,...

Lake Havasu High School Lee Barnes Stadium & Athletic Fields
Design Team Richard J. Clutter, AIA, REFP, LEED AP; Dominic Monacchio, RA; Janet...

Tuba City K-5
Design team: Emc2 Group Architects Planners, PC; Peak Civil Engineering, Inc.; Broderick...

Colonel Smith Middle School
The new Colonel Smith Middle School offers a STEM curriculum organized around...
Load more


