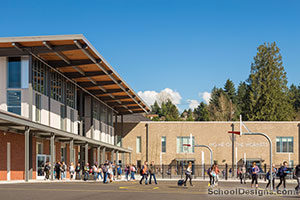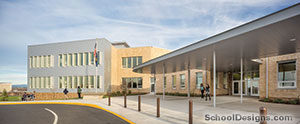Ridgeview High School
Redmond, Oregon
Ridgeview High School is designed as a 21st-century learning facility that will serve future generations. With a capacity of 1,400 students, the school is designed with a vision to push educational innovation with learner-directed, collegial project-based learning spaces that also provide opportunities for community partnerships and use the latest sustainable design technologies.
Small learning communities (SLC) consisting of classrooms, small-group rooms and a central flex space provide the core curricular needs of a student within one SLC. These adaptable learning spaces encourage interdisciplinary learning.
Classrooms are treated as if they are small collegiate lecture spaces, with teachers moving between them rather than having ownership of a classroom.
A culinary lab, TV/video production, medical, dental, drafting and engineering labs provide opportunities to study hands-on trades.
Spaces provide opportunities for partnerships with local organizations, including the dental and medical labs, fitness room and auditorium with fly loft, and professional-quality sound control and acoustics.
A highly efficient variable refrigerant volume mechanical system and solar photovoltaic array contribute to the many sustainable design features.
“Very much a 21st-century school. Natural lighting and design elements are prevalent in this project.”–2013 jury
Additional Information
Capacity
1,400
Cost per Sq Ft
$231.88
Citation
High School Citation
Featured in
2013 Architectural Portfolio
Other projects from this professional

McMinnville High School
Design Team IBI Group Architects (USA), Inc (Architect); Jim Fitzpatrick (Principal-in-Charge); Steve Winkle...

Mary Lyon Elementary School
This inspiring replacement preK-5 school evokes the values of the diverse educators,...

Hockinson Middle School
Design team: Dull Olson Weekes – IBI Group, Inc. (Architect); Mat Braun...

Parkrose Middle School
The design is the result of input from key stakeholders, including school...
Load more


