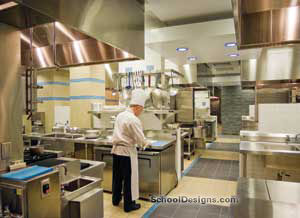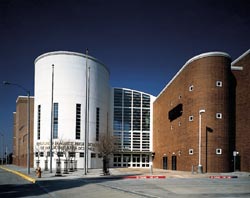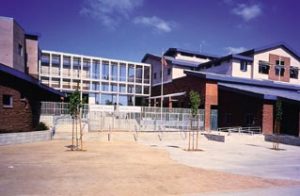Redlands East Valley High School
Redlands, California
Redlands East Valley High School is a 264,000-square-foot comprehensive high school located on a 57-acre sloping site. Designed to house 2,500 students, the school includes administration facilities, media center, theater/performing-arts facility, multipurpose facility, gymnasium, fine-arts building and various specialized educational classrooms. Site improvements include a pool facility, track/football field, tennis courts, basketball courts, and baseball and softball fields.
Designing a new high school for a client whose community shares a magnificent history of pride and tradition was an incredible challenge. The participatory design process included school-board members, administrative staff, teachers, students, parents, maintenance staff and community members.
Through the design process, the committee focused on a few key design concepts. These concepts centered on a high quality learning environment, a technologically-advanced infrastructure and attention to program requirements and details. The new campus would be designed to express a serious academic environment using a building image that reflected the quality of the community. The holistic approach in which the campus design took place generated a project where the design envelope extends beyond the building walls and encompasses the entire site.
A key element in the design was the focus on the media center and its application of technology. As the use of technology has become more integrated into the educational delivery process, it was natural to view the media center as the hub of the campus in concept and in practical use. When entering the campus, one immediately understands the importance of the media center and its relationship to the campus. A primary circulation path that circles the media center leads visitors to all the major facilities. All buildings are networked for data, video and voice communications.
The campus imagery reflects a serious academic setting constructed of timeless and durable materials. While the budget did influence the type of materials that could be used, the architects relied greatly on the equality and level of detailing to give the campus proper scale and aesthetic appeal. Concrete masonry, exposed structural steel, glass and metal roofs make up the majority of the building exteriors. Many practical considerations, such as security, use of buildings after hours, circulation of students and daily operational issues led to the physical layout of the building spaces. However, the entire campus is held together by the exterior use of space and clear organization.
Photographer: ©Fred Daly
Additional Information
Capacity
2,500
Cost per Sq Ft
$132.58
Featured in
1998 Architectural Portfolio
Other projects from this professional

San Andreas High School, Growing Hope
Design Team: Mark Graham (Principal Architect), Jeff Tancharoen (Project Manager) In the San...

Laney College, Culinary Academy and Laney Bistro
This project is an interior modernization of the culinary facilities at Laney...

King/Drew Magnet High School of Medicine and Science
King/Drew Magnet High School of Medicine and Science is the latest of...

Monroe Clark Middle School
Monroe Clark Middle School is designed for 1,500 students in grades 6-8....



