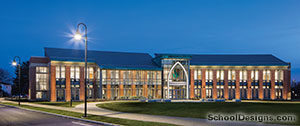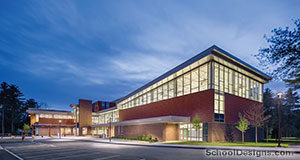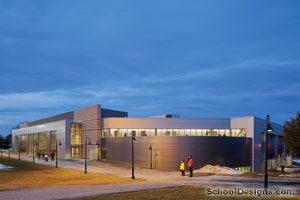Providence College, Suites Residence Hall
Providence, Rhode Island
The 2001 master plan for Providence College included the goal of establishing a better balance of activities on campus, creating a new “cultural quadrangle,” and housing 80 percent of students on campus. The new Suites Residence Hall helps the college meet each of these goals.
Limited site areas and the required number of student beds dictated the building size. The residence hall stands six stories high and houses 348 students. The building provides four-person and six-person suites each with a living room, kitchenette and toilet/bath.
At the intersection of the building’s two wings, a large, two-story group space serves as a communal space for the East Campus. Large, arched windows provide ample light for studying and socializing, and visually connect the space with the new quad.
The design of the building exterior unifies nearby structures’ differing architectural styles, including Georgian, Post Modern and Neo-Gothic. Modern detailing, combined with traditional materials and close attention to color and texture, creates a unified whole. Upon completion, Suites Hall immediately became the most popular residence hall on campus.
Additional Information
Capacity
348
Cost per Sq Ft
$163.80
Featured in
2007 Architectural Portfolio
Other projects from this professional

Somerville High School, Media Center
Somerville High School’s new media center provides students with a visually dramatic...

Providence College, Arthur F. and Patricia Ryan Center for Business Studies
Design team:John Scott (Principal-in-Charge); Joel Seeley (Project Manager); Ted Szostkowski (Designer); Jim...

Bancroft Elementary School
Design teamAlex Pitkin, AIA, (Principal Architect), Lorraine Finnegan, AIA, (Project Manager), Philippe...

Providence College, Schneider Arena
Schneider Arena originally opened in 1973 and serves as the home of...
Load more


