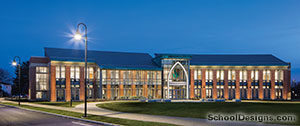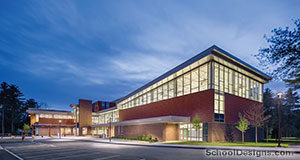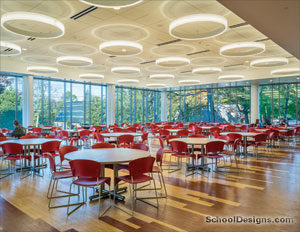Providence College, Schneider Arena
Providence, Rhode Island
Schneider Arena originally opened in 1973 and serves as the home of Providence College’s men’s and women’s hockey teams. Over the past 40 years, both programs have enjoyed success on the ice, but had fallen behind peer institutions due to the lack of any significant renovations to the facility. The college responded by developing a first-class facility that reflects their commitment to helping student-athletes reach the next level of success.
The new program required locating the locker room suites adjacent to training and sports medicine. The program also included press box upgrades, new premier suites, improved spectator seating, thermal envelope improvements, site improvements, and locker room/ support spaces for the lacrosse program.
Symmes Maini & McKee Associates’ design responded to the college’s program by developing a three-story, 30,500-square-foot addition, resulting in a contiguous footprint that provides a seamless integration between new and renovated facilities. The sweeping form of the exterior directs the community into the public space, and integrates the new two-story lobby into the renovated facility. The exterior cladding materials (metal panel, curtain wall, and cast stone) reinforce the language of the Providence College campus. Furthermore, the renovations showcase the rich history and tradition of the PC hockey programs, create layers of space that organize the program for users, and emphasize the functionality of the arena.
Amenities now include exceptional locker room and support spaces, a shooting practice room, sports medicine and therapy, and strength training and conditioning spaces. The public space extends beyond the lobby and the renovated arena into luxury suites that further enhance the spectator experience. The offices on the second level provide ice views along with a connection to the lobby integrating the public and PC athletics.
After an eight-month construction period, Schneider Arena reopened on Sept. 27, 2013, and welcomed spectators into a modern facility that embodies the history and future of Providence College Hockey.
Additional Information
Capacity
2,978
Cost per Sq Ft
$242.24
Featured in
2014 Architectural Portfolio
Category
Sports Stadiums/Athletic Facilities
Other projects from this professional

Somerville High School, Media Center
Somerville High School’s new media center provides students with a visually dramatic...

Providence College, Arthur F. and Patricia Ryan Center for Business Studies
Design team:John Scott (Principal-in-Charge); Joel Seeley (Project Manager); Ted Szostkowski (Designer); Jim...

Bancroft Elementary School
Design teamAlex Pitkin, AIA, (Principal Architect), Lorraine Finnegan, AIA, (Project Manager), Philippe...

Framingham State University, McCarthy Dining Commons Expansion
Program and dining opportunities at the University’s McCarthy Campus Center were severely...
Load more


