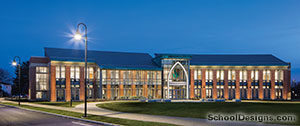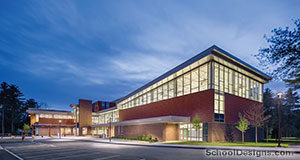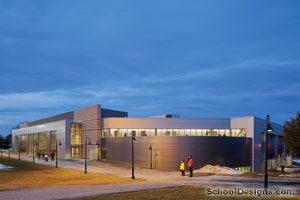Providence College, Comprehensive Master Plan
Providence, Rhode Island
The Providence College campus has grown through acquisition of properties and construction of new buildings. The new master plan creates new places on campus: a new “cultural” quadrangle, fronted by the new Center for the Arts; a new residence hall; an existing residence hall (Fennell Hall); an academic building (Howley Hall); a new campus space adjacent to Harkins Hall, adjoining the existing Student Center common; and a new athletic precinct, with additional playing fields and improved circulation between various athletic venues.
The master plan creates a twin circulation spine, tying all the major campus buildings, spaces and functions together. It orders the space between the buildings and works to knit the two halves of the campus together. A pedestrian precinct is created at the crossing of Huxley Avenue by using a change in grade and narrowing the roadway at the crosswalk. The “table top” crossing will serve to slow traffic and provide a physical reminder to the change in the character of the street. Vehicular and pedestrian traffic is separated, and a hierarchy of paths, walkways and major circulation routes were created. The participatory approach to the master-planning work encouraged “buy-in“ and ownership of the plan by a cross-section of the community.
Note: Total cost based on square-footage unite cost for suggested master plan program development over 12 years
Additional Information
Associated Firm
Hoskins Scott
Featured in
2003 Architectural Portfolio
Category
Campus Master Planning
Other projects from this professional

Somerville High School, Media Center
Somerville High School’s new media center provides students with a visually dramatic...

Providence College, Arthur F. and Patricia Ryan Center for Business Studies
Design team:John Scott (Principal-in-Charge); Joel Seeley (Project Manager); Ted Szostkowski (Designer); Jim...

Bancroft Elementary School
Design teamAlex Pitkin, AIA, (Principal Architect), Lorraine Finnegan, AIA, (Project Manager), Philippe...

Providence College, Schneider Arena
Schneider Arena originally opened in 1973 and serves as the home of...
Load more


