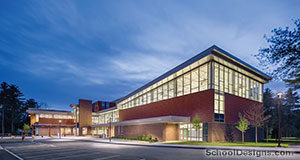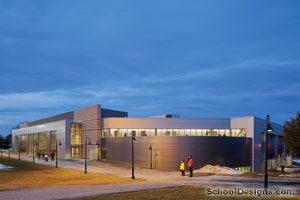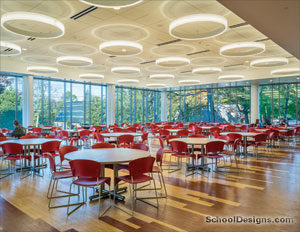Providence College, Arthur F. and Patricia Ryan Center for Business Studies
Providence, Rhode Island
Design team:
John Scott (Principal-in-Charge); Joel Seeley (Project Manager); Ted Szostkowski (Designer); Jim Deitzer (Project Architect); Architecture Team: Kevin Stevenson, Megan Carriere, Anne Loiselle, Hank Ricciuti, Michael Bouchard, Jennifer Soucy; Amanda Vigneau (Interior Designer); Laura Monies (Landscape Architect); Brett Wilkinson (Structural Engineer); Caputo & Wick (Civil); Sterling Engineering (Electrical); Aero Mechanical (HVAC); Horton Lees Brogden Lighting Design (Lighting Design)
In response to Providence College’s desire to create a “community of innovation and impact,” the design for the Arthur F. and Patricia Ryan Center for Business Studies embraces the metaphor of crossroads and intersections. This layered concept operates on three levels in defining an environment supportive of the rich and complex network of relationships that foster community and the development of leadership skills essential to business innovation and ethical social action. The Ryan Center is the first new building to unite the east and west campuses, and establishes a significant transformative presence.
Occupying the “pedagogical crossroads” between the traditional business school case-study classroom and new active, team- and project-based learning, the design provides a core of seven large class rooms. These are supported by small team collaboration rooms, a large tiered lecture room, one “transitional” distant learning tiered-seating classroom and a quiet study lounge.
SMMA’s design for the Ryan Center included repurposing Dore Hall (a three-story former residence hall) for faculty offices and constructing a new two-story classroom addition with an interconnected double-height multipurpose atrium. More than a privatized, daylight-gathering circulation area, the atrium creates a complementary interior landscape of fixed destinations and dynamic meeting spaces.
Placed within the atrium is an elliptical finance lab dedicated to specialized active learning and the finance curriculum. Directly above, the “Mesa” provides a place to meet or pause while overlooking the atrium with views of the campus.
Additional Information
Cost per Sq Ft
$388.00
Featured in
2017 Architectural Portfolio
Category
Adaptive Reuse
Other projects from this professional

Somerville High School, Media Center
Somerville High School’s new media center provides students with a visually dramatic...

Bancroft Elementary School
Design teamAlex Pitkin, AIA, (Principal Architect), Lorraine Finnegan, AIA, (Project Manager), Philippe...

Providence College, Schneider Arena
Schneider Arena originally opened in 1973 and serves as the home of...

Framingham State University, McCarthy Dining Commons Expansion
Program and dining opportunities at the University’s McCarthy Campus Center were severely...
Load more


