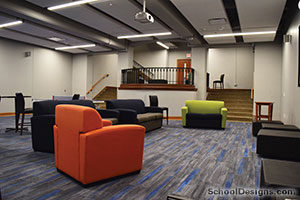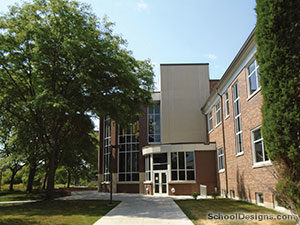Pine Elementary School
Omaha, Nebraska
Design team
Eileen Korth, AIA, CSI, A4LE (Project Manager & Designer); Nolan Stevens, AIA, A4LE (Project Architect); Alvine Engineering (Mechanical, Electrical & Technology); InfraStructure (Structural); i.e. Design (Interior Design); Big Muddy Workshop (Landscape Architect); Ehrhart Griffin & Associates (Civil)
Pine Elementary School revitalized a three-acre urban site of a former university near downtown Omaha. The site has been a place of education for over 100 years. One of the project’s goals was to be a good steward of natural resources through the preservation of the existing collegiate gymnasium building, and reuse of the building structure of the connected student center. The compact site, with a 34-foot drop across the site, enabled the new three-story facility to have exits onto grade from all levels. The spaces were organized to maximize both the efficiency of students moving throughout the building and the daylighting of classrooms and interior spaces. The site design along 10th Street intentionally preserved the historic landscape of old tree growth and urban park for the community. The building’s exterior design pulls elements from the surrounding neighborhood, which has 100-plus-year-old homes and structures as well as modern buildings. The interior color palette plays off the landscape with elements of green, yellow, and blue throughout the building.
Additional Information
Capacity
600
Cost per Sq Ft
$209.00
Featured in
2023 Architectural Portfolio
Other projects from this professional

Elkhorn North Ridge Middle School
Design Team Eileen Korth (Project Manager); April Kick (Project Architect and Designer); Alvine...

Gifford Park Elementary School
Design Team Eileen Korth, AIA, CSI, A4LE (Project Manager & Designer); April Kick,...

Peru State College, W. N. Delzell Residence Hall Addition and Renovation
Design team: Eileen Korth, AIA (Principal Project Manager); Cheryl Kiel, AIA (Project...

Wayne State College, U.S. Conn Library Addition and Renovation
Design team:Jack H. Jackson, AIA (Principal Project Manager); Eileen Korth, AIA (Project...
Load more


