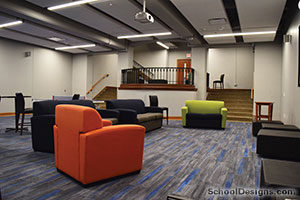Peru State College, Jindra Fine Arts Building
Peru, Nebraska
Jindra Fine Arts Building, a Peru State College project, completely reorganized this 28,000-square-foot building interior to provide better functionality, building code, and ADA guideline upgrades to meet current standards and provide energy-efficiency improvements. College staff and administration were heavily involved in the planning and design of this building to accommodate fine-arts functions on the campus and building code upgrades.
The renovated building includes:
•A new black-box theater that also serves as a storm shelter.
•Enlarged band and choir rooms.
•Individual practice rooms.
•Offices.
•Classrooms.
•A recording studio.
Improved acoustical performance was a major factor in the success of this project.
The renovation was designed to make the building energy-efficient. A ground-loop heat-pump system was installed for heating and cooling the building, and natural light was introduced into many spaces throughout the building with the addition of windows and solar-tubular devices in classrooms.
Additional Information
Cost per Sq Ft
$172.79
Featured in
2012 Architectural Portfolio
Other projects from this professional

Pine Elementary School
Design team Eileen Korth, AIA, CSI, A4LE (Project Manager & Designer); Nolan Stevens,...

Elkhorn North Ridge Middle School
Design Team Eileen Korth (Project Manager); April Kick (Project Architect and Designer); Alvine...

Gifford Park Elementary School
Design Team Eileen Korth, AIA, CSI, A4LE (Project Manager & Designer); April Kick,...

Peru State College, W. N. Delzell Residence Hall Addition and Renovation
Design team: Eileen Korth, AIA (Principal Project Manager); Cheryl Kiel, AIA (Project...
Load more


