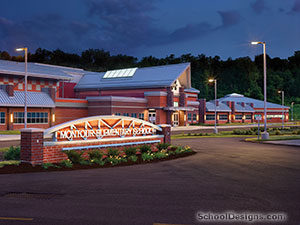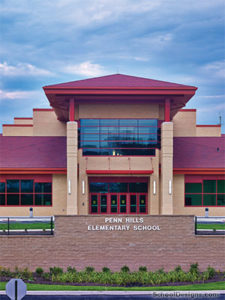Penn Hills Senior High School
Penn Hills, Pennsylvania
The new Penn Hills Senior High School is designed to fit on the existing 56-acre high school campus. After the new building was completed and occupied, the former high school was demolished for new parking and athletic fields.
The design process began with a thorough programming phase that resulted in community consensus for an efficient building that created an enhanced learning environment.
The Senior High School was designed for “21st-century learning” and includes technology-integrated academic departmental instructional areas. The design segregates the academic wings from the large assembly areas, enabling secure use of the building for community activities and special events after regular school hours. These areas include an auditorium, a three-court gymnasium, an auxiliary gym and a food court/cafeteria.
The design concept of the new Senior High School emphasized the district’s mascot Native American influence in art and respect for nature. The principles of “biomimicry” were utilized. This concept is characterized as innovation inspired by nature to create an efficient, sustainable, and healthful environment. Accordingly, the building is organized with the symmetry of a living organism. The mechanical systems are situated internally within the “torso” or “heart” of the building. Many principles of green design were incorporated, including an ice storage system for cooling that reduces general operating costs and conserves the consumption of natural resources.
A goal for the project was that the building be an educational “beacon on the hill.” The design’s geometry and materials display some of the characteristics of Native American values, including power, strength and artfulness. The geometry of the classroom wing reflects the spread wings of an eagle. The entrance canopy features an arrowhead shape supported by a totem pole.
Additional Information
Capacity
1,950
Cost per Sq Ft
$199.12
Featured in
2015 Architectural Portfolio





