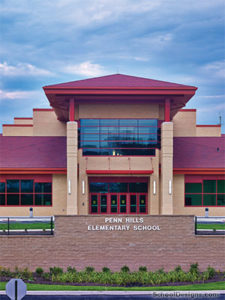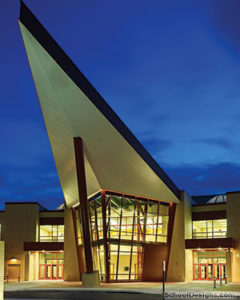Montour Elementary School
McKees Rocks, Pennsylvania
Design team: Jan Brimmeier, Joe Spagnuolo, Kim Hummel, Jeff Slusarick
Architectural Innovations has developed, designed, and built a district-wide elementary school with outdoor learning areas for Montour School District. The new school is situated on the existing high school campus and has a capacity for 1,654 students. It adequately serves the projected design enrollment of 1,100 students.
Academically, the building design is organized into grade houses for kindergarten and each of the four sequential grades. Within each grade house, flexible instructional spaces are provided that integrate the science, technology, engineering, arts, and math (STEAM) programs.
The building provides an enhanced educational environment in which students are encouraged to learn, prepare for the middle and secondary school programs, and pursue the fulfillment of potential opportunities for advancement in academics, arts, technologies, and athletics.
The design demonstrates the firm’s commitment to the use of sustainable materials and energy-efficient systems that conserve natural resources and reduce the carbon footprint. Energy-efficient equipment was designed with an ice cooling system and components that also function as teaching tools. The building’s features maximize natural lighting in the corridors, classrooms, and offices.
Additional Information
Capacity
1,654
Cost per Sq Ft
$211.00
Citation
Elementary School Citation
Featured in
2018 Architectural Portfolio





