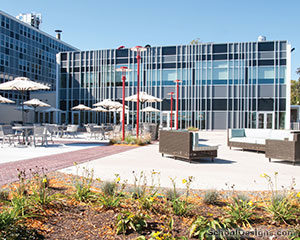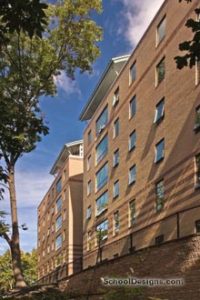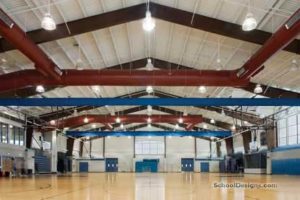Paul W. Crowley East Bay MET School
Newport, Rhode Island
The MET Schools offer unique experiential learning to students by emphasizing real -world projects and applications. For this new location completed in January 2014, the MET sought to build educational programming into the facility through examples of sustainable practices. The school also sought to transform the local area, which is adjacent to a local housing authority. The primary sustainability goal was net-zero site energy usage capability. This, along with the other sustainable features of the building, offers teachers and students learning opportunities on site.
As part of the interior design, the multi-function room provides a reception area, common area, activity space, lunch break space, and continued educational opportunities. The exposed systems in the ceiling are intentional and part of the educational theme that recurs throughout the building. The intent is to draw the curiosity of students and showcase the building design, construction, and operation.
The multipurpose space offers reconfigurable furniture, abundant access to natural light, and LED supplemental lighting activated by photosensors and occupancy sensors. Operable windows allow for natural ventilation and the space achieves high acoustical performance. The space can be found in use throughout the day as students engage and collaborate in self-directed projects.
Additional Information
Associated Firm
Gilbane Construction (Design/Build)
Cost per Sq Ft
$250.00
Featured in
2014 Educational Interiors
Interior category
Multipurpose Rooms
Other projects from this professional

Johnson & Wales University, Harbor View Renovations
Design teamTracey Donnelly, Kathryn Mancini The architects designed renovations and alterations to the...

Rhode Island College, New Residence Hall
The program for the new 367-bed facility at Rhode Island College included...

Cumberland High School, Wellness Center
Termed a “wellness center” for its multifunctional use of classrooms, sports and...

LaSalle Academy, Shea Science and Student Center
Opening photo: ©Frank Giuliani The program for this private preparatory high school called...
Load more


