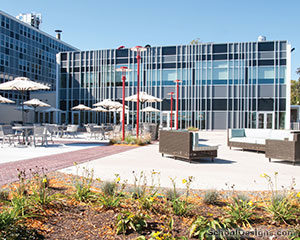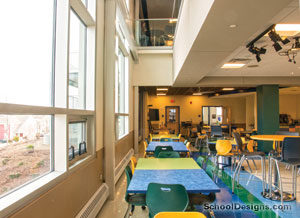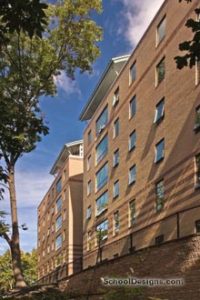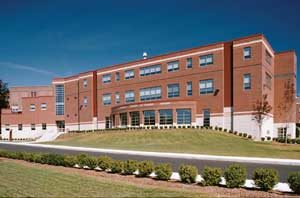Cumberland High School, Wellness Center
Cumberland, Rhode Island
Termed a “wellness center” for its multifunctional use of classrooms, sports and main gathering space, the new physical-education facility at Cumberland High School houses four classrooms, three regulation-sized basketball courts, a three-lane running track, locker and shower facilities, a weightroom, wrestling room and concessions.
The design takes advantage of the sloped site, placing locker and mechanical rooms into the hillside and allowing the gym to open at grade. The main entrance opens to the higher elevation, providing dramatic views of the gym space from the lobby. The full overhead-door component and column-free space make it attractive for hosting large venues.
The facility was designed to be energy-conscious and expandable. Translucent wall panels provide daylight and reduce lighting costs. The overall structure was sized to accommodate additional classrooms.
Other materials used were brick block glass curtainwall, metal panels, TPO roof and asphalt shingle materials. Mechanical systems include gas-fired air conditioners and heaters mounted to the ceiling to maximize the square footage in classrooms.
Additional Information
Cost per Sq Ft
$167.57
Featured in
2007 Educational Interiors
Interior category
Physical Education Facilities/Recreation Centers
Other projects from this professional

Johnson & Wales University, Harbor View Renovations
Design teamTracey Donnelly, Kathryn Mancini The architects designed renovations and alterations to the...

Paul W. Crowley East Bay MET School
The MET Schools offer unique experiential learning to students by emphasizing real...

Rhode Island College, New Residence Hall
The program for the new 367-bed facility at Rhode Island College included...

LaSalle Academy, Shea Science and Student Center
Opening photo: ©Frank Giuliani The program for this private preparatory high school called...
Load more


