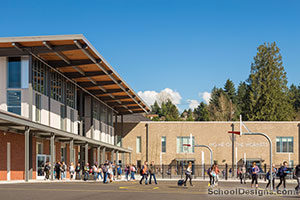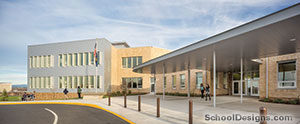Parkrose High School Community Center
Portland, Oregon
The goal was to support a strong community desire to create a facility that promotes interaction between school and community. Therefore, the new Parkrose High School Community Center was designed to create a community focus and institution for lifelong learning.
The building is envisioned to be both a learning institution and community-use facility. Learning areas and community center functions are linked by the student center. Traditional gymnasium, weight rooms and performing-arts functions have been designed to accommodate both school and public use.
The school has four core instructional areas called regions. There are: small seminar rooms that are convertible to larger rooms; wet rooms for science and applied learning activities; teacher’s office surrounding common large group activity areas; and decentralized administration and counseling.
Each region is considered a home base for students and is a flexible response to changing curriculum and learning methods.
A hub of activity, the student center is surrounded by student businesses.
The prominent community center contains a county public library, social-services offices, job-placement offices and public meeting rooms.
Photographer: ©Gary Wilson Photography
“Very interesting combination of design use for school and community. This is truly a ‘community’ facility.”—1998 jury
Additional Information
Capacity
1,000
Cost per Sq Ft
$109.00
Citation
William W. Caudill Citation
Featured in
1998 Architectural Portfolio
Other projects from this professional

McMinnville High School
Design Team IBI Group Architects (USA), Inc (Architect); Jim Fitzpatrick (Principal-in-Charge); Steve Winkle...

Mary Lyon Elementary School
This inspiring replacement preK-5 school evokes the values of the diverse educators,...

Hockinson Middle School
Design team: Dull Olson Weekes – IBI Group, Inc. (Architect); Mat Braun...

Parkrose Middle School
The design is the result of input from key stakeholders, including school...
Load more


