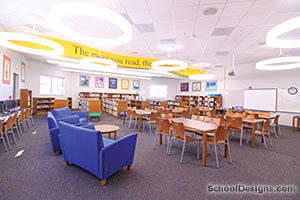Paducah Middle School
Paducah, Kentucky
The new 650-student Paducah Middle School for grades 6-8 is designed to meet the district’s education needs, provide an exciting and engaging learning environment, and conserve district resources by minimizing operation and maintenance costs. The school uses geothermal HVAC, daylighting and cutting-edge technology to provide a comfortable, energy-efficient environment.
The new facility is located on the existing site and was built in phases to accommodate classes in session during construction. The new facility has 20 classrooms, 12 resource rooms, four computer rooms, six science classrooms, and features an 11,175-square-foot gymnasium. The administrative suite has six staff offices, a site-based conference room, and a family resource area.
A central courtyard functions as an outdoor learning lab, featuring a map of the United States. The gymnasium features a performing arts stage, which is accessible through the cafeteria. Visitors must enter through the administration reception area, and the building has a comprehensive security system.
Additional Information
Associated Firm
Marcum Engineering, LLC; GeoTech Engineering & Testing, Inc.
Capacity
650
Cost per Sq Ft
$228.00
Featured in
2014 Architectural Portfolio
Other projects from this professional

Apollo High School & Daviess County High School Football Stadium Improvements
Design Team Mike Ranney, AIA (Principal Architect); Jeanie Cannon (Project Coordinator) The driving force...

Murray High School Addition and Renovation
Design Team Craig Thomas, AIA (Principal Architect); Jeanie Cannon (Project Coordinator) After completing the...

Barren County High School Career and Technical Education Center and Chapatcha Athletic Complex
Design Team Craig Thomas, AIA (Principal Architect), Kyle Abney (Project Coordinator) Barren County Schools...

Sutton Elementary School Addition and Renovation
Design team: Craig Thomas (Architect) Situated in the heart of Owensboro is Sutton...
Load more


