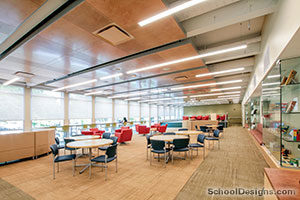One-Stop Center
Paramus, New Jersey
Design team
Anthony Iovino, AIA; Todd Hause, AIA
The project goal was to improve students’ experiences with admissions and registration. The college understood the need to enhance their experiences by reducing frustration and anxieties in that process.
Through discussions with college leadership, a clear understanding of One-Stop’s tier 1, 2, and 3 levels of student interaction was established. Recognizing how the students enter the main building and their approach to the new One-Stop Center, the architect devised a design that creates a separate glass-enclosed welcome center that acts as a tier 1 gateway into the more private tier 2 and 3 service areas. This room also is an acoustic buffer to the lively adjacent student center and conversation levels that naturally occur in the welcome center.
In contrast to the original configuration, the new One-Stop Center is an open floor plan with natural light and a contemporary aesthetic.
This approach has created a warm and welcoming space that offers students a respite from the more active areas of the building.
The design received a design award from NJ Business magazine and was visited by First Lady Jill Biden for its official opening.
Additional Information
Associated Firm
Shine Engineering
Capacity
92
Cost per Sq Ft
$148.00
Featured in
2024 Architectural Portfolio
Category
Renovation
Interior category
Administrative Areas/Offices




