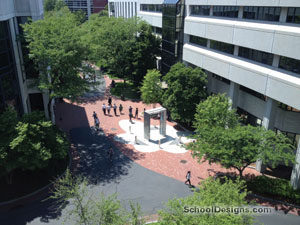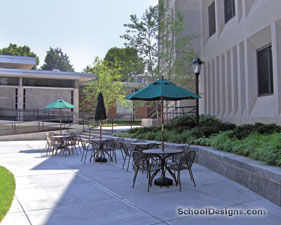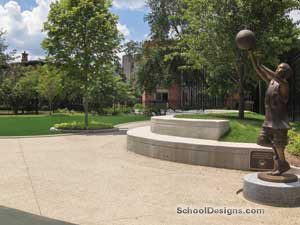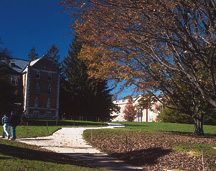Northeastern University, West Village Buildings G and H
Boston, Massachusetts
The Northeastern University West Campus residence-hall complex, situated in Boston, has been in planning and construction since 1997. The latest achievement on campus is the landscape surrounding Buildings G and H, which consist of two floors of classrooms topped with up to 20 floors of residence halls. It serves as a cornerstone for the university’s presence along Boston’s “Avenue of the Arts,” and as a gateway onto the campus.
The landscape design provides a variety of gathering areas for students, while allowing both pedestrian and vehicular access to the buildings and surrounding landscape. This was achieved by installing a central curvilinear brick walkway, with seating nodes at the building entrances. The main route for maintenance vehicles was integrated into the landscape early in the planning process and resulted in a paved pedestrian plaza that accommodates vehicular traffic when necessary, yet is pedestrian-scaled when not in use.
Wind created by the proximity of the large residence-hall buildings also was a major design factor. Studies and modeling were conducted to reduce the impact of wind on pedestrians. Seating areas were situated with these considerations in mind and used evergreen plant material as screening to reduce the effects of the windy microclimate.
Elements found throughout the university, including brick pavement, brick and granite seat walls, campus standard light fixtures, and metal tables and chairs, were integrated into the G and H landscape to make it as cohesive as possible with the existing campus landscape. To emphasize the residence-hall main entrances, concrete pavers were integrated into the overall brick paving at circular seating areas. Large caliper trees provide shade in the seating areas, and low-maintenance shrubs and perennials were selected for variety, color and texture.
Additional Information
Associated Firm
William Rawn Associates
Featured in
2005 Architectural Portfolio
Category
Landscape
Other projects from this professional

Northeastern University, Bernard M. Gordon Tribute to Engineering Leadership
The architects collaborated to develop the Bernard M. Gordon Tribute to Engineering...

Lesley University and Episcopal Divinity School, Sherrill Plaza
Sherrill Plaza is a vital campus gathering space owned jointly by Lesley...

The Wheeler School, East Campus Landscape Enhancements
The design creates inviting gathering spaces and new recreational, play and outdoor...

University of Connecticut, Mansfield Road and Fairfield Road
The architect began by transforming the 7.7-acre Fairfield Road into a pedestrian-friendly...
Load more


